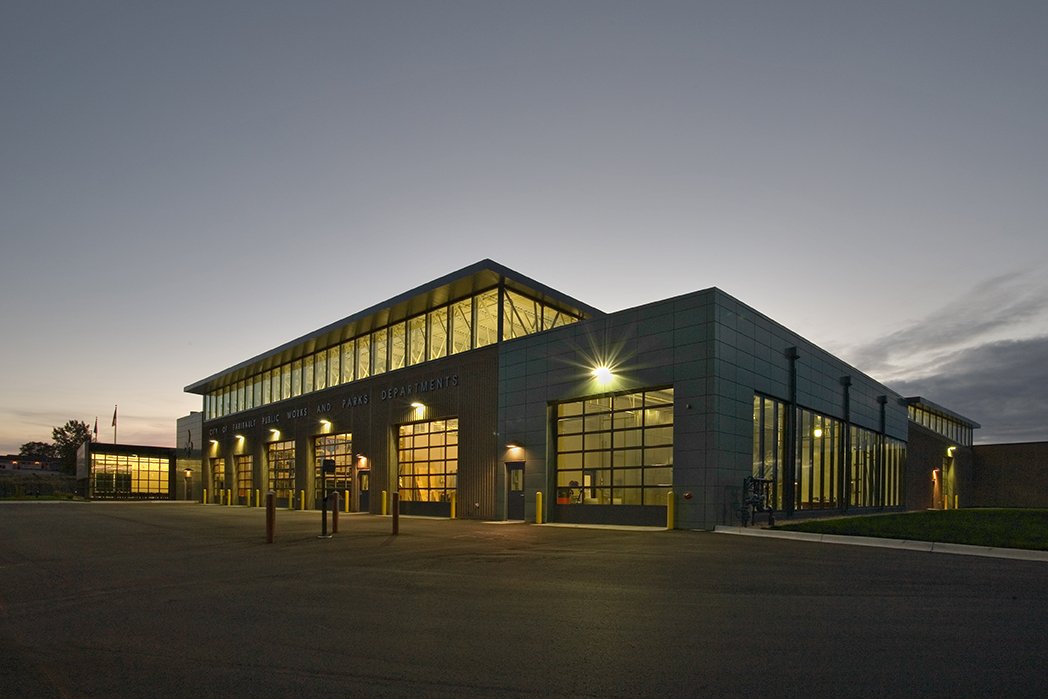
FARIBAULT PUBLIC WORKS FACILITY
The Faribault Public Works Facility was thoughtfully designed to meet the city’s expanding operational needs while enhancing efficiency, staff comfort, and environmental responsiveness. One of the most immediately noticeable aspects of the building is its exceptional use of natural light. From the office and administrative areas to the expansive vehicle storage and maintenance spaces, the facility is filled with daylight—often eliminating the need for artificial lighting during working hours and creating a bright, welcoming environment for employees and visitors alike.
The facility encompasses a wide range of essential service areas to support the city's operations. These include a spacious vehicle maintenance area, extensive vehicle storage, a dedicated vehicle wash bay, and specialized departments such as water and sewer, carpentry, parks, and signage. A significant portion of the building is devoted to office and administrative functions, with space designed to promote collaboration and efficiency across departments.
A key feature of the facility is the inclusion of a flexible 1,800-square-foot multipurpose room within the administrative wing. This adaptable space supports a variety of functions—from staff training and departmental meetings to community gatherings, reinforcing the building’s role as both a civic asset and a workplace.
Functionality and thoughtful design are seamlessly integrated throughout the facility. The layout and program were developed to support daily operations while providing long-term value to the community. With its emphasis on natural light, durable materials, and efficient planning, the Faribault Public Works Facility reflects the city’s commitment to creating high-quality, forward-thinking public infrastructure.
LOCATION: Faribault, MN
COMPLETED: 2007
TYPOLOGY: Public Works
PHOTOGRAPHY: Saari & Forrai Photography




