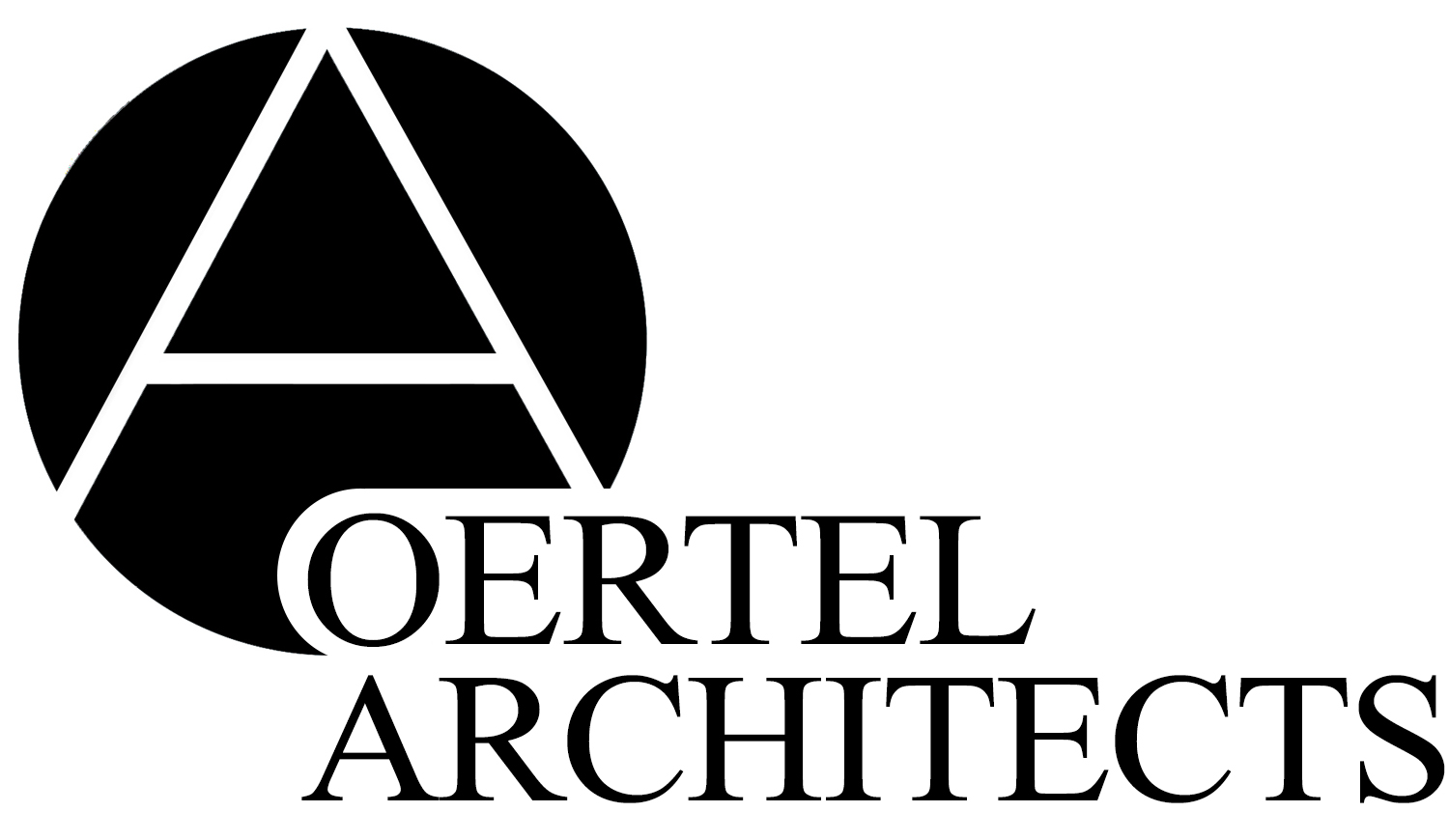TRAPP FARM PARK
Eagan, Minnesota
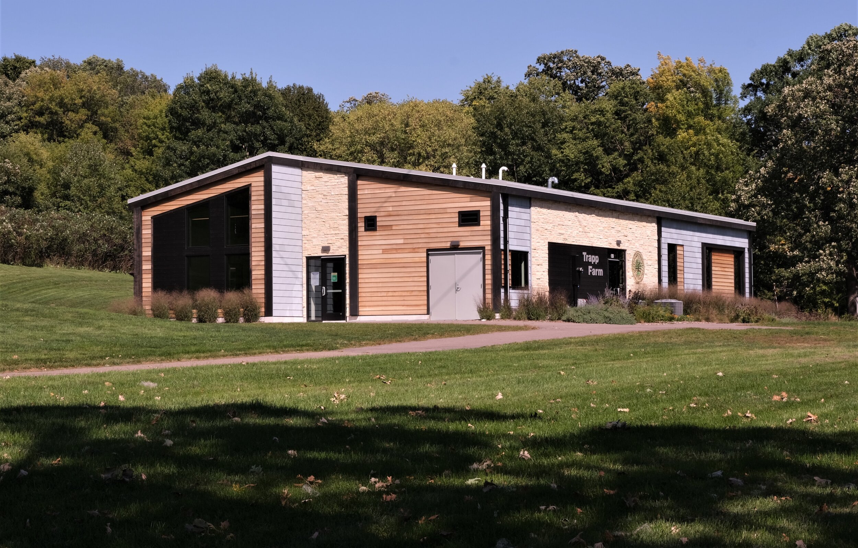

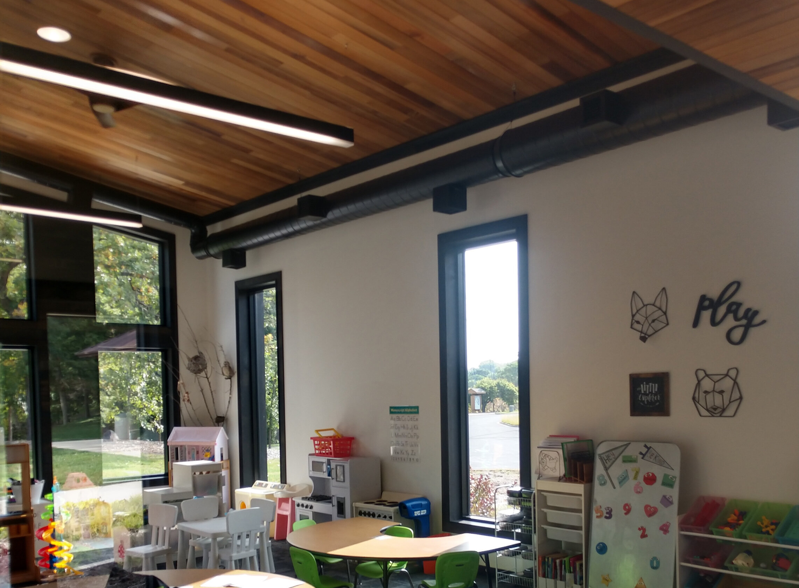
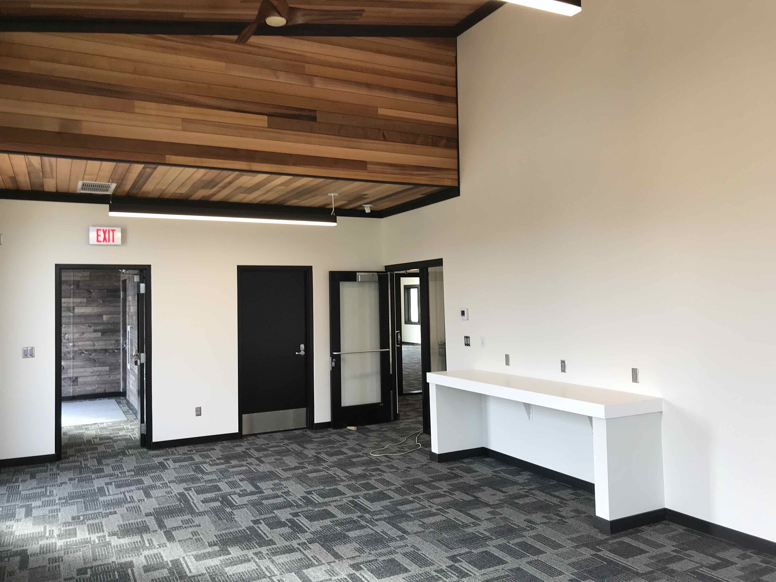
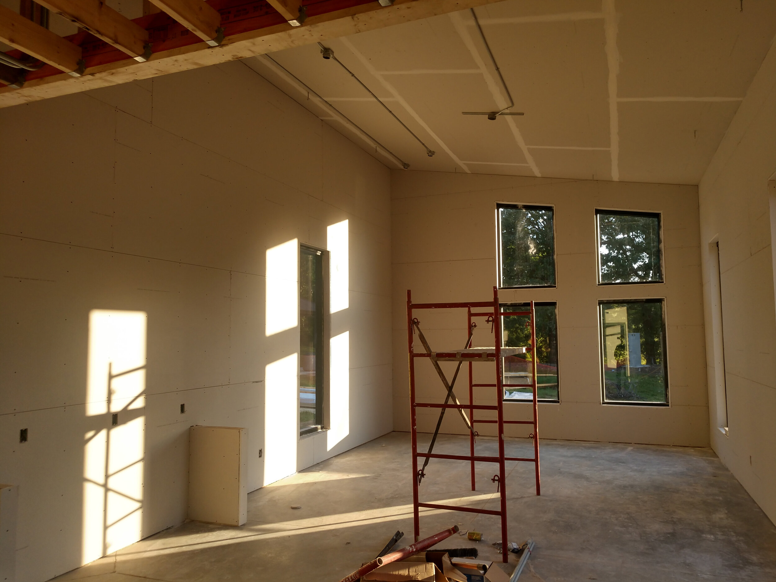


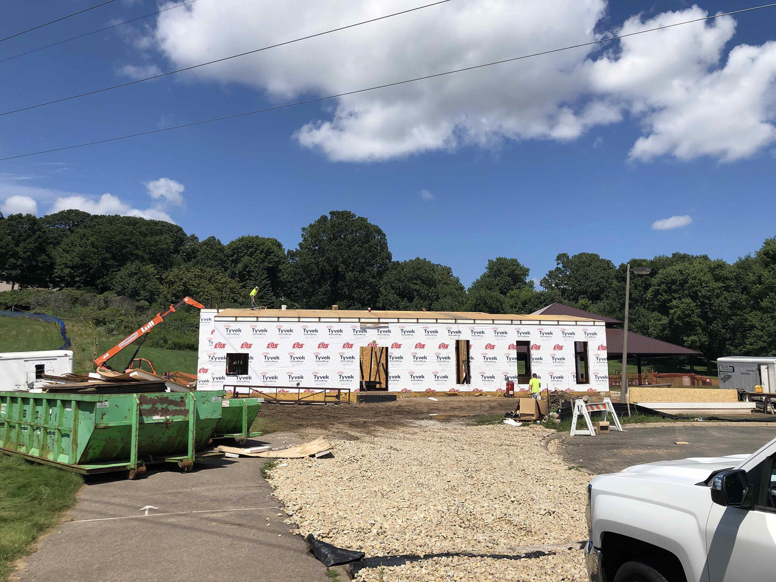
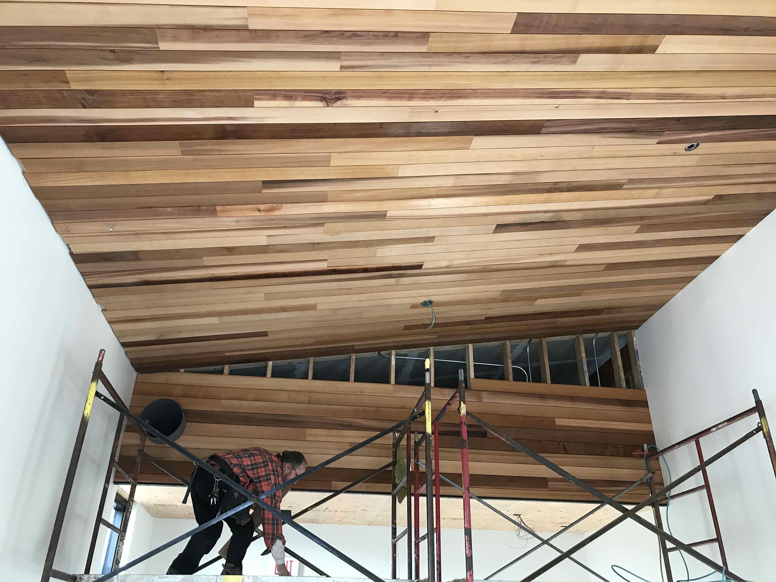
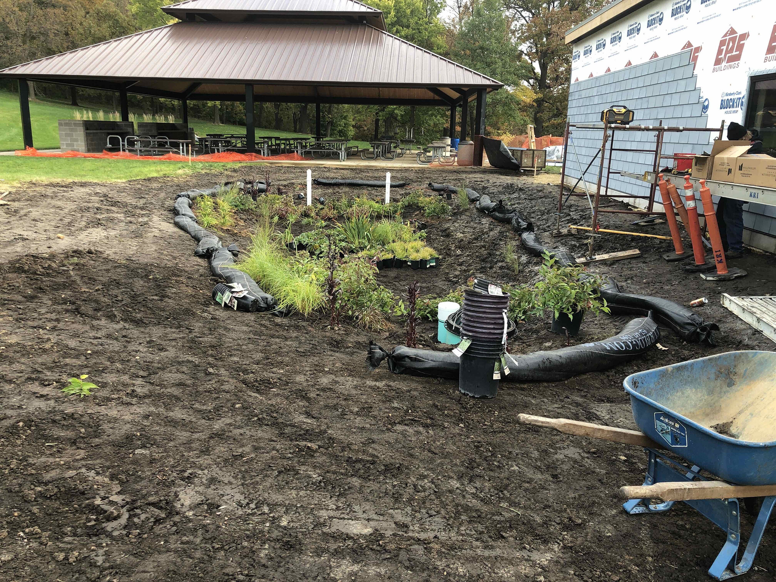
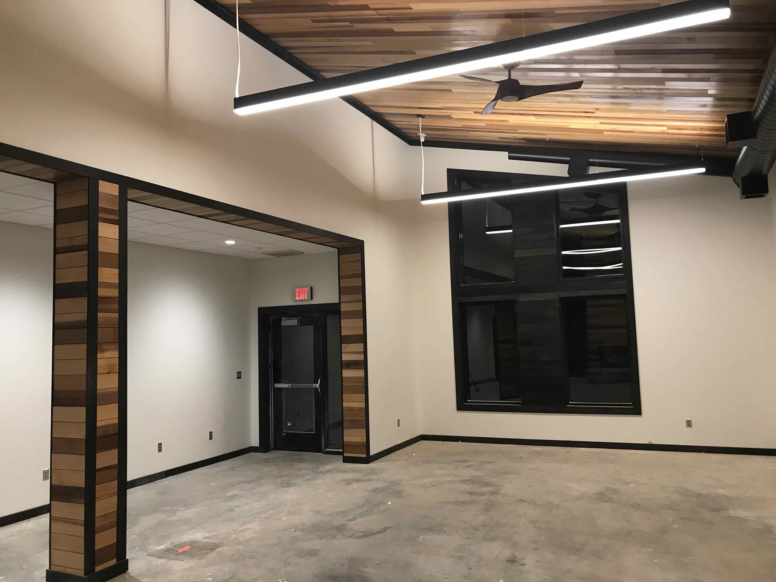
The Trapp Farm Park building serves many purposes for the City of Eagan. The new facility includes a warming house for the tubing hill, a large meeting space for the Preschool In The Park program, and a space for other recreational programming which is also available to rent by the community. The project is the third in a series of facility upgrades and replacements that we have worked on with the City of Eagan.
Various plans were reviewed with the City staff and the Parks Commission. Key considerations were daytime school use vs after-hours rental, and how security was provided between those functions and exterior accessible restrooms. The preferred options were evaluated for total construction cost. Initial plans developed were overbudget and revised to meet minimum space goals and prepare a new presentation. The redeveloped plan as presented and still met all commission and neighborhood goals.
For this project, the site design was executed by an outside design firm, as a separate consultant to the city, but heavily coordinated between our two firms during the process. The city provided additional site design and utility design work. The entire scope of work was executed through a single construction contract, for which Oertel Architects was responsible for administrating. Quality of the project was ensured by detailed communication between all design team members and regular review of construction activities.
Project Type: New Construction
Completion: 2020
