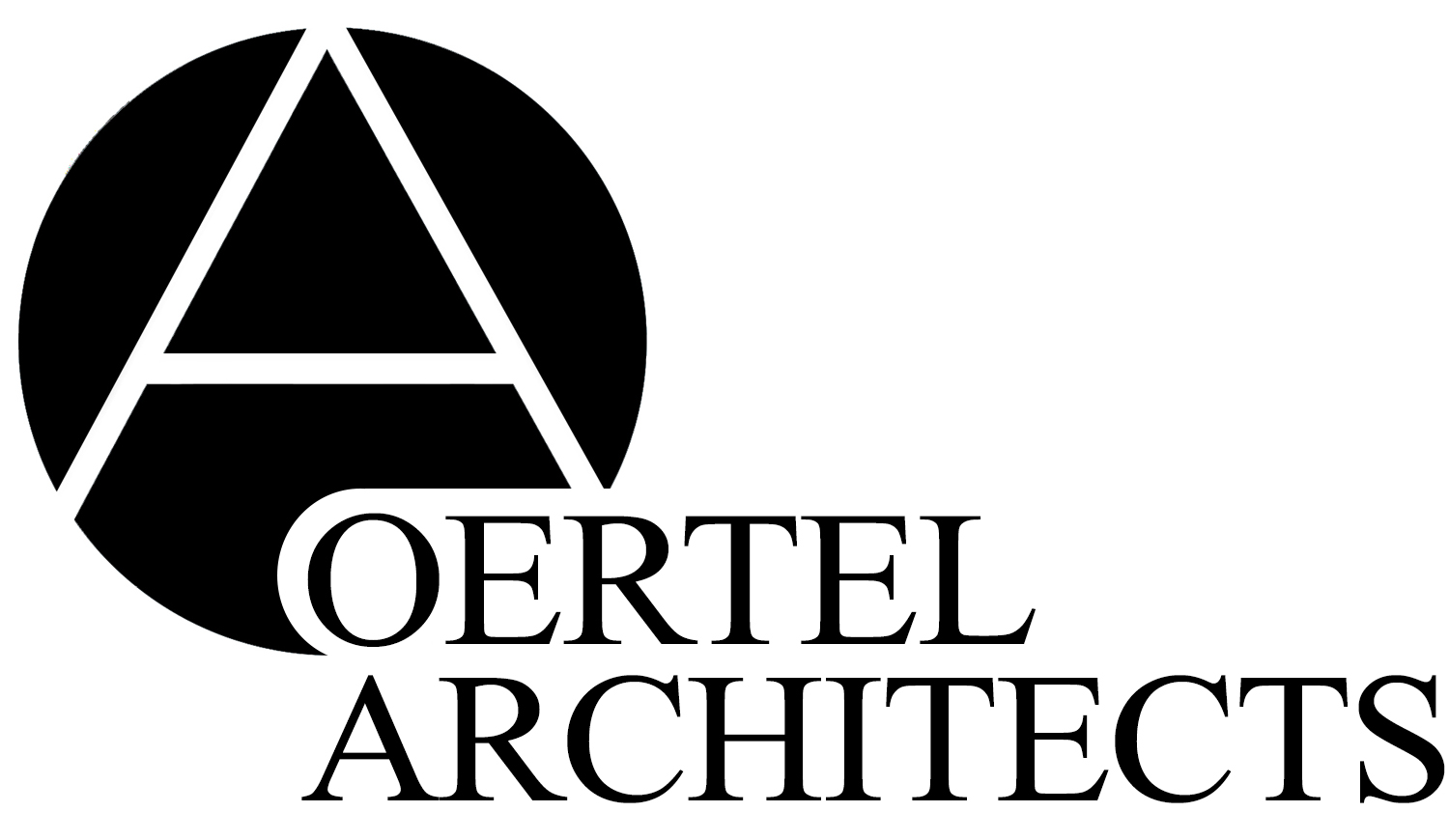ST. LOUIS PARK MUNICIPAL SERVICE CENTER
St. Louis Park, Minnesota
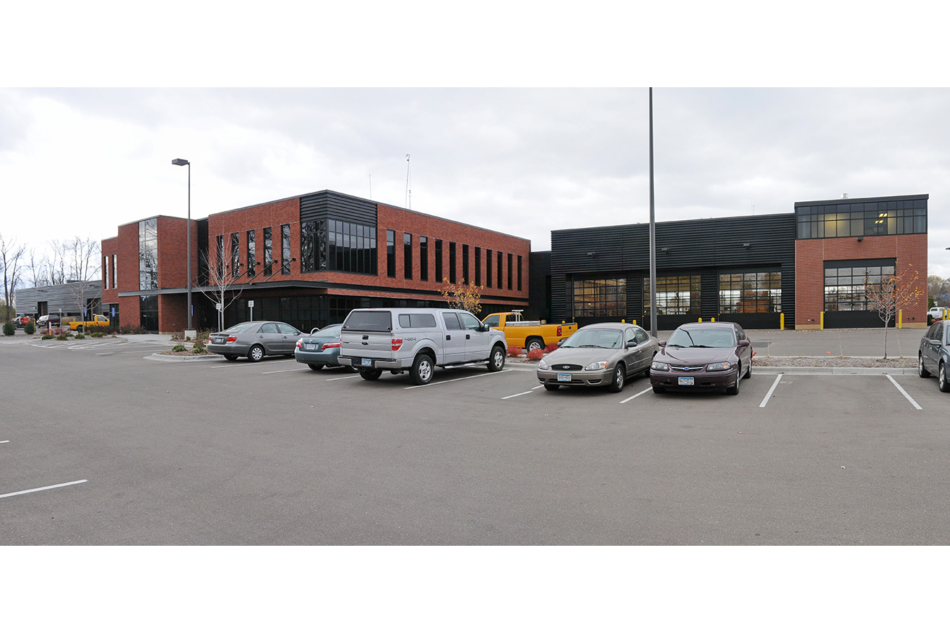

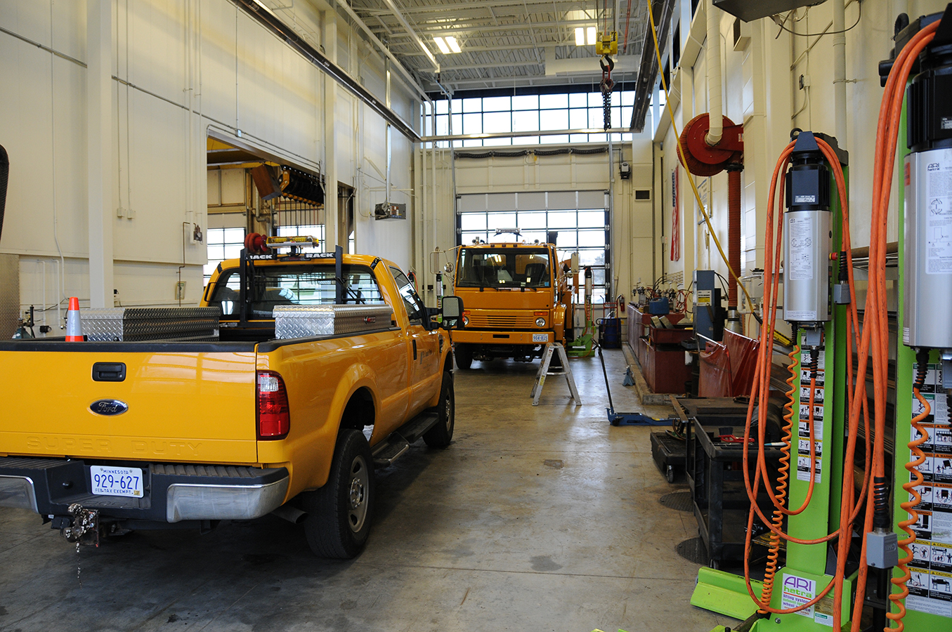
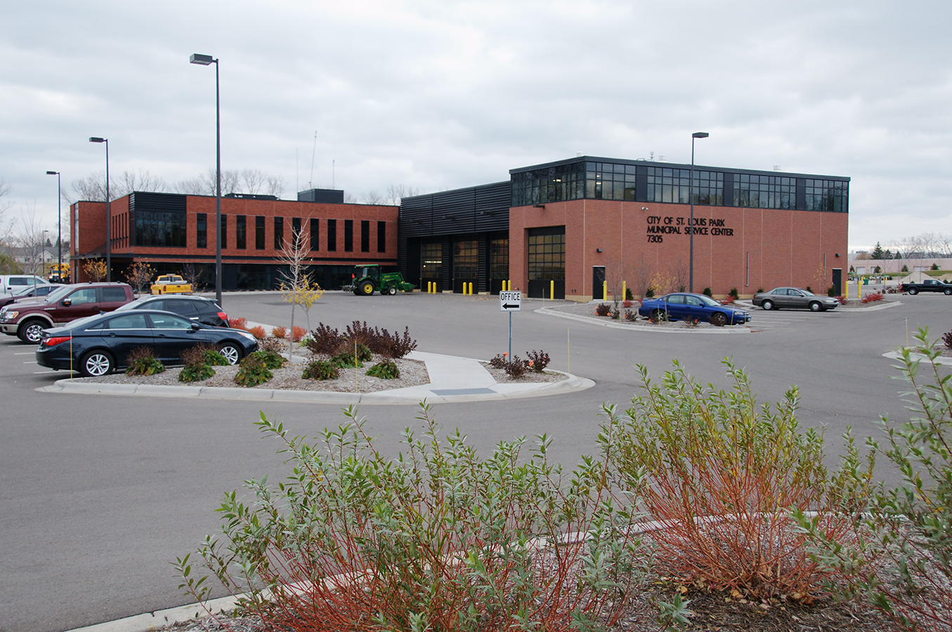
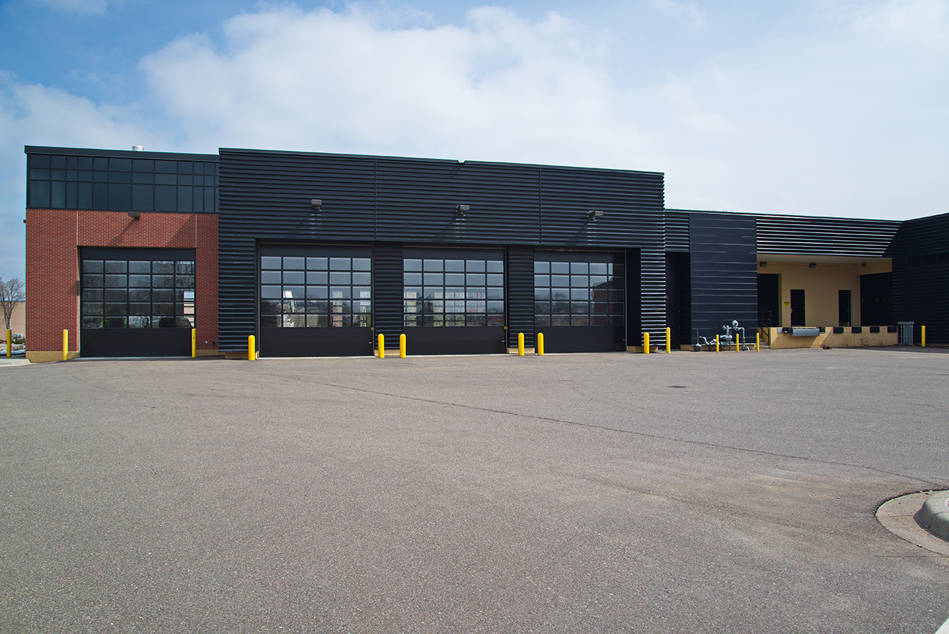
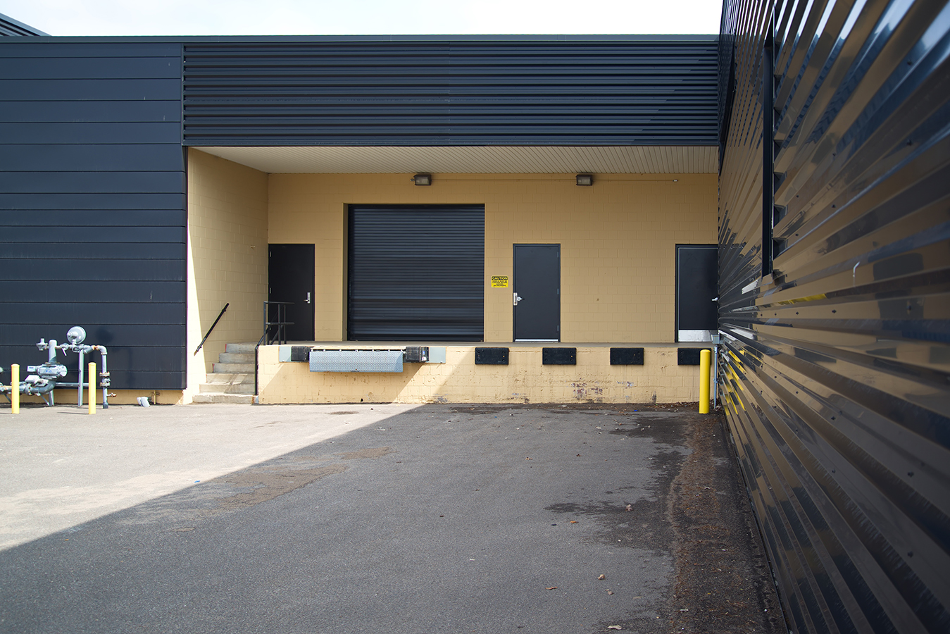
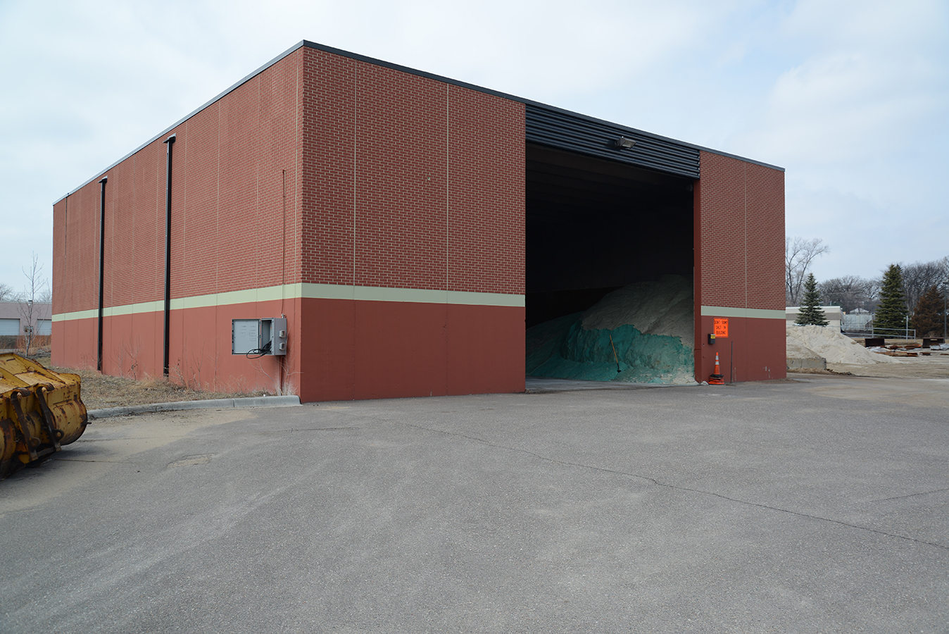
Project type: New construction and renovation of existing
Size: 57,000 square feet (new) / 58,000 square feet renovated existing
Completion: 2010
The existing 1971 Municipal Service Center building was outdated, inaccessible, and too crowded for the employees to efficiently operate. To compound the problems, the Utilities Division, previously housed elsewhere, was to be relocated to the Municipal Service Center. Oertel Architects was hired to analyze the feasibility of the site for the additional department, which led to the design of a multi-phased addition and remodel including relocating the fuel island and adding an automated wash bay with pre-wash and vacuum areas.
During the process, we met with each department to discuss their current facility deficiencie and possible solutions to their needs. These meetings occurred at each phase of design, including a set of mid-construction meetings to ensure the end result would meet their needs.
