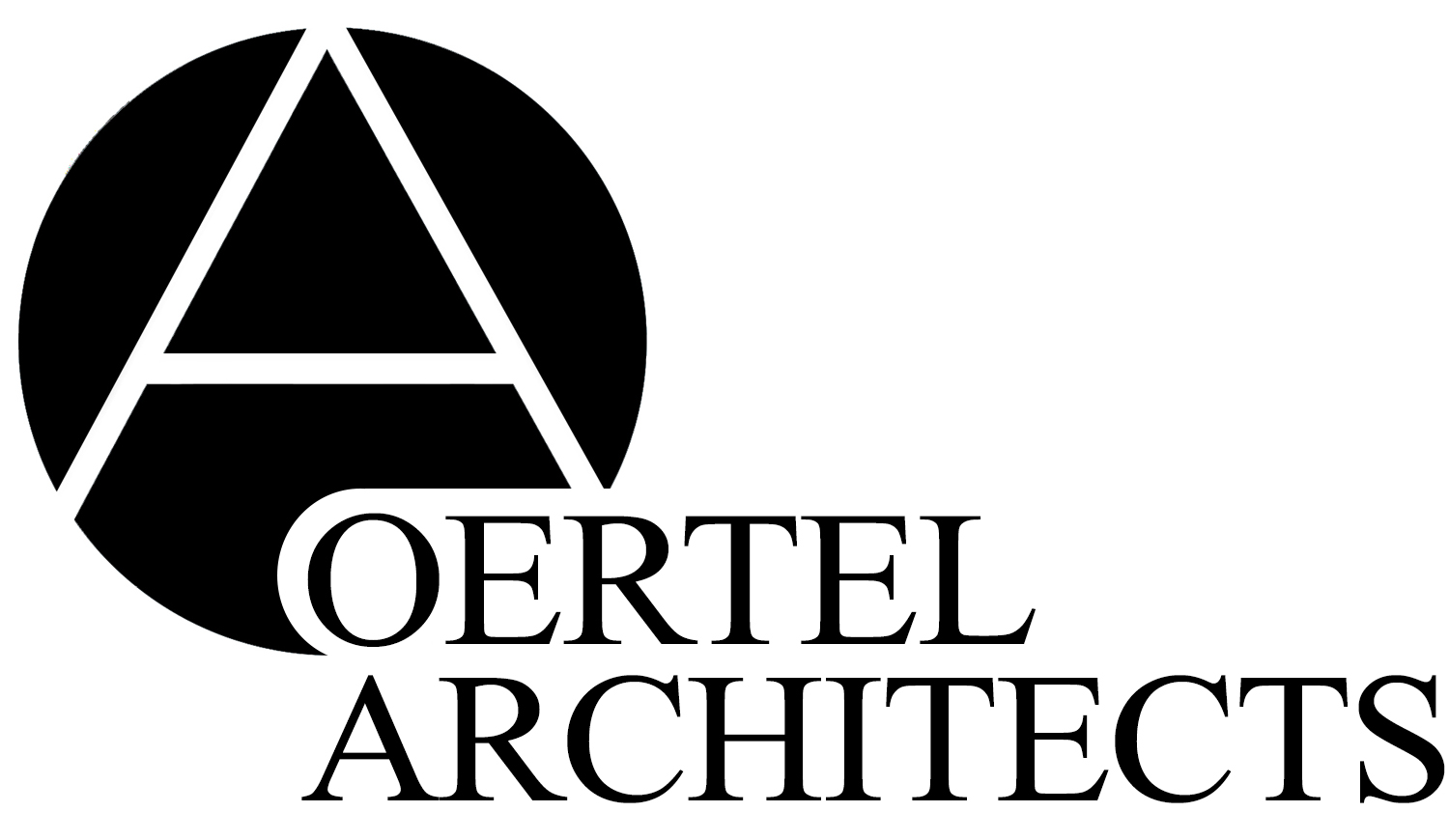VADNAIS HEIGHTS FIRE STATION #2
Vadnais Heights, Minnesota
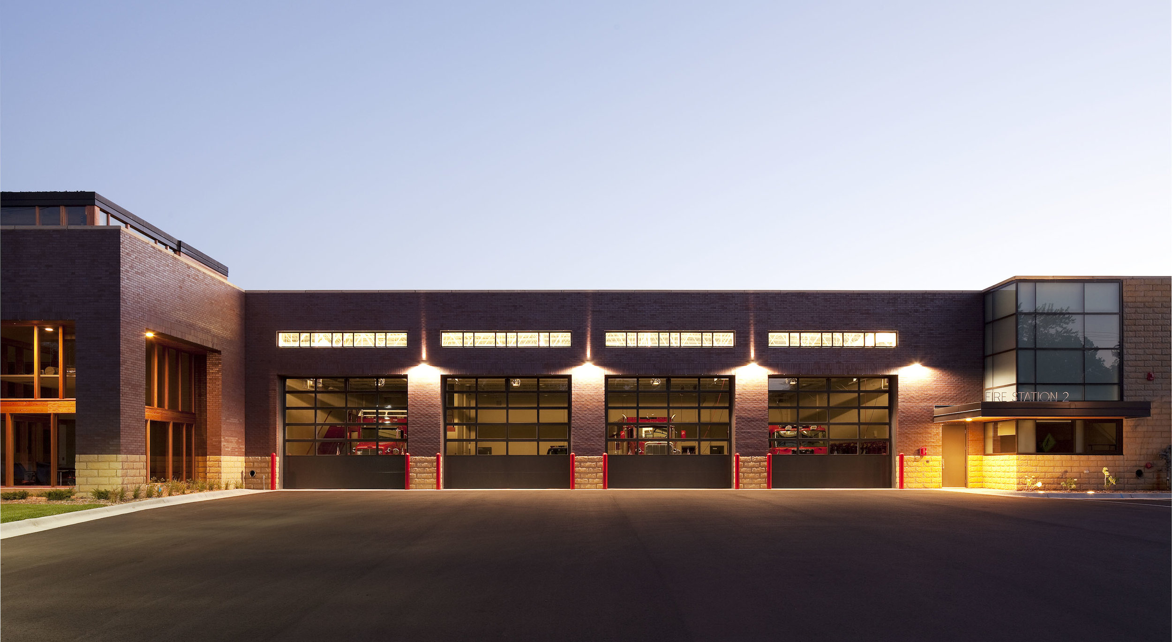
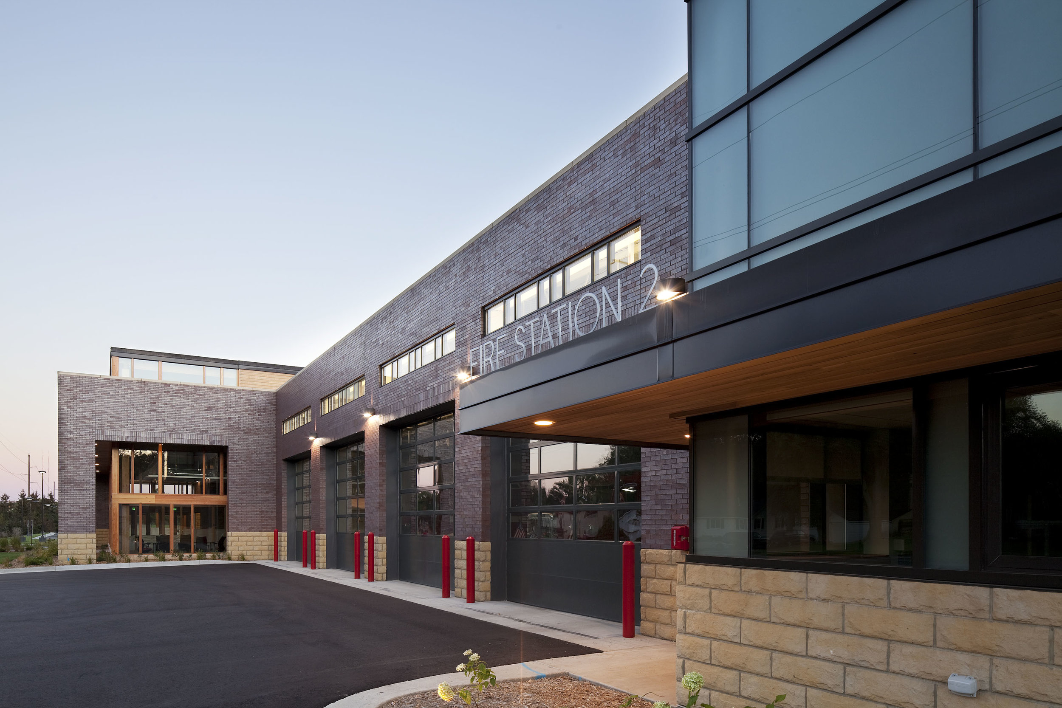
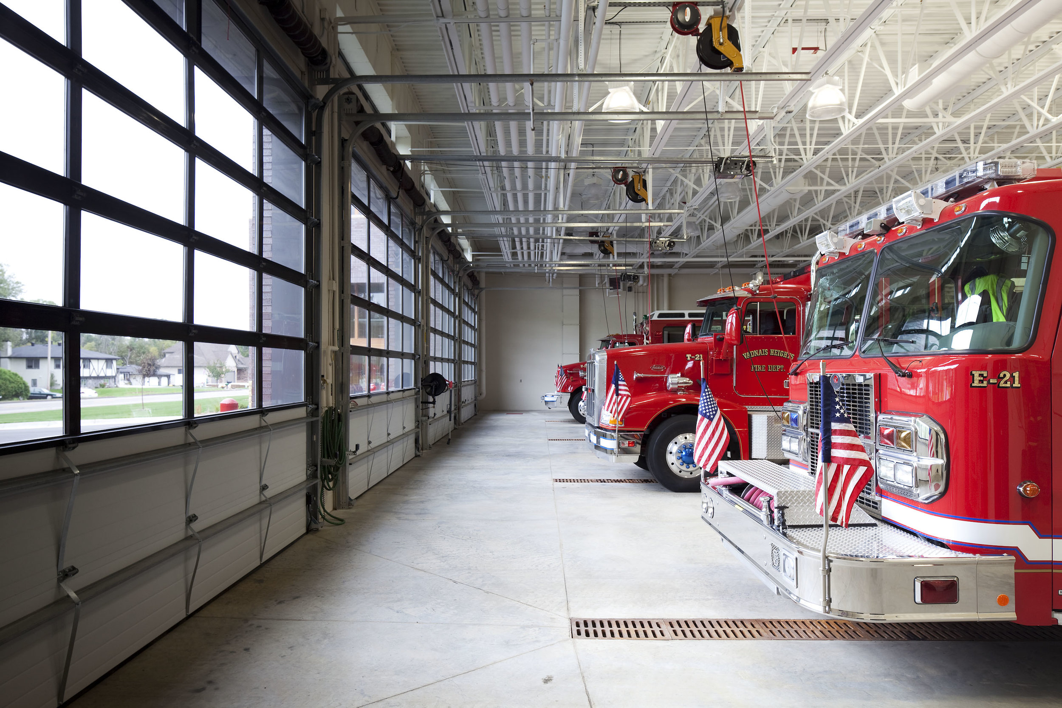
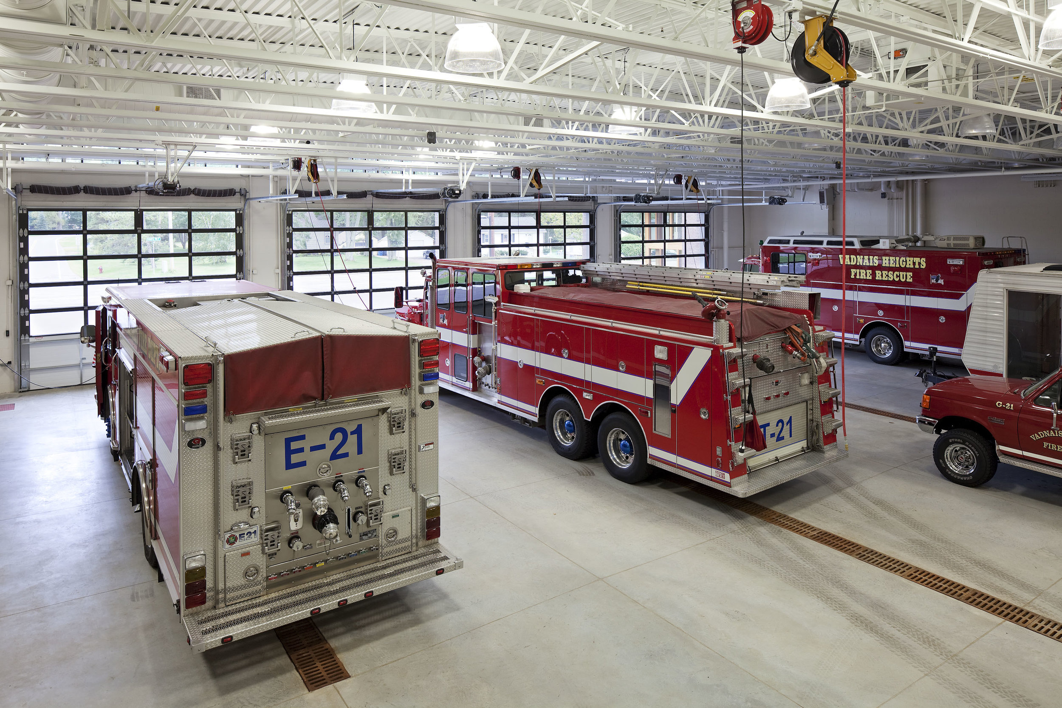
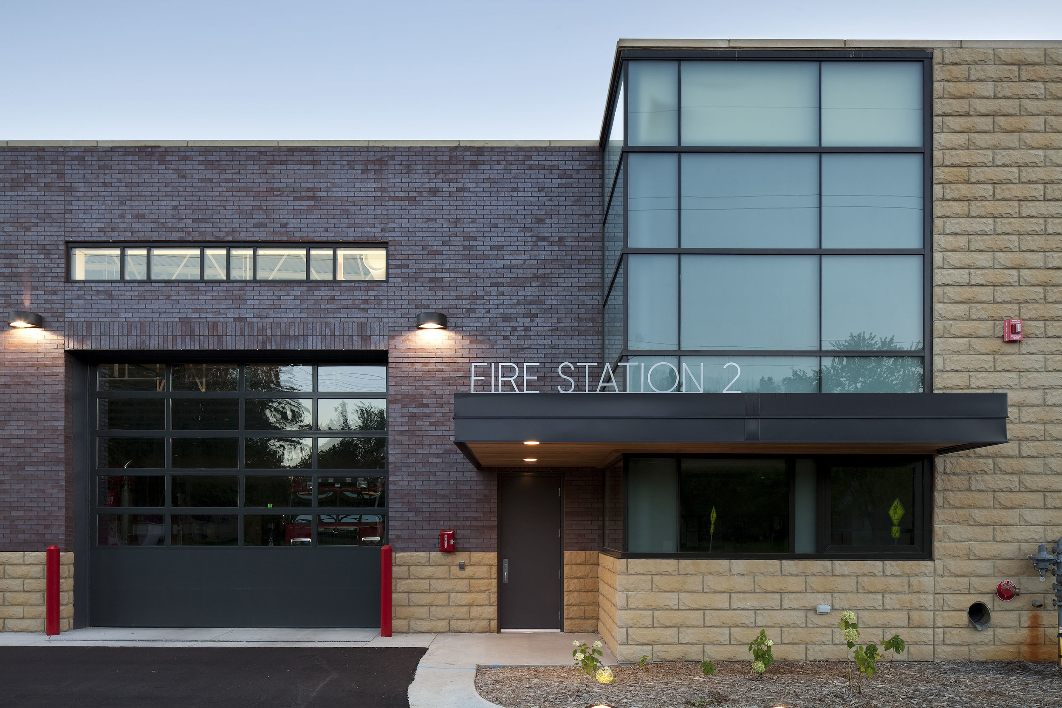
Project type: New construction
Size: 72,500 square feet (entire facility- includes fire station, public works, community space)
Completion: Fall 2010
The Vadnais Heights fire station #2 is an integral component of a collective facility featuring a fire station, public works, and community area located adjacent to a city public park. The project was initiated as a result of numerous meetings and public workshops between the community, the city council, the firefighters (both staff and volunteer), and the architect to determine the overall scope and feasibility of the project.
The existing city site previously housed the old dilapidated City Hall, a public works garage, an old fire station, and a landfill area. The planning team decided the site was ideally situated along the periphery of the city, and was ready to be re-purposed. In order to manage the particulars of the existing site, including contaminated soils and fill, it was necessary to selectively place the new facility while coordinating with numerous public and private entities.
The facility includes four apparatus bays, the fire dispatch office, dayroom for the fire staff, sleeping quarters for the fire and ambulance service staff, extensive storage areas, an SCBA equipment room, turn-out gear storage, locker rooms, and a conference room.
In 2011, this facility was given the Silver Station Style design award in the Shared Facilities category by Fire Chief magazine.
