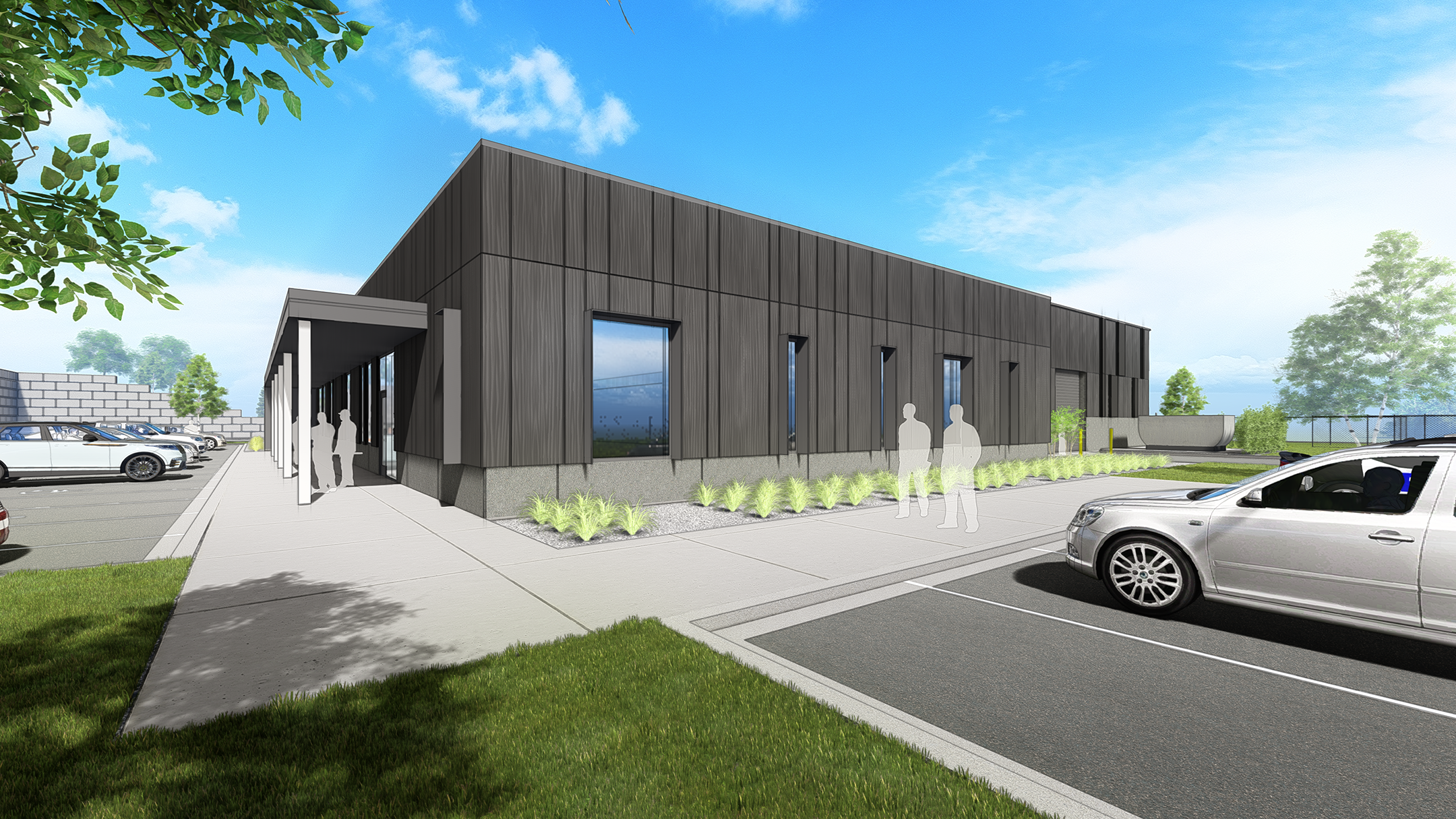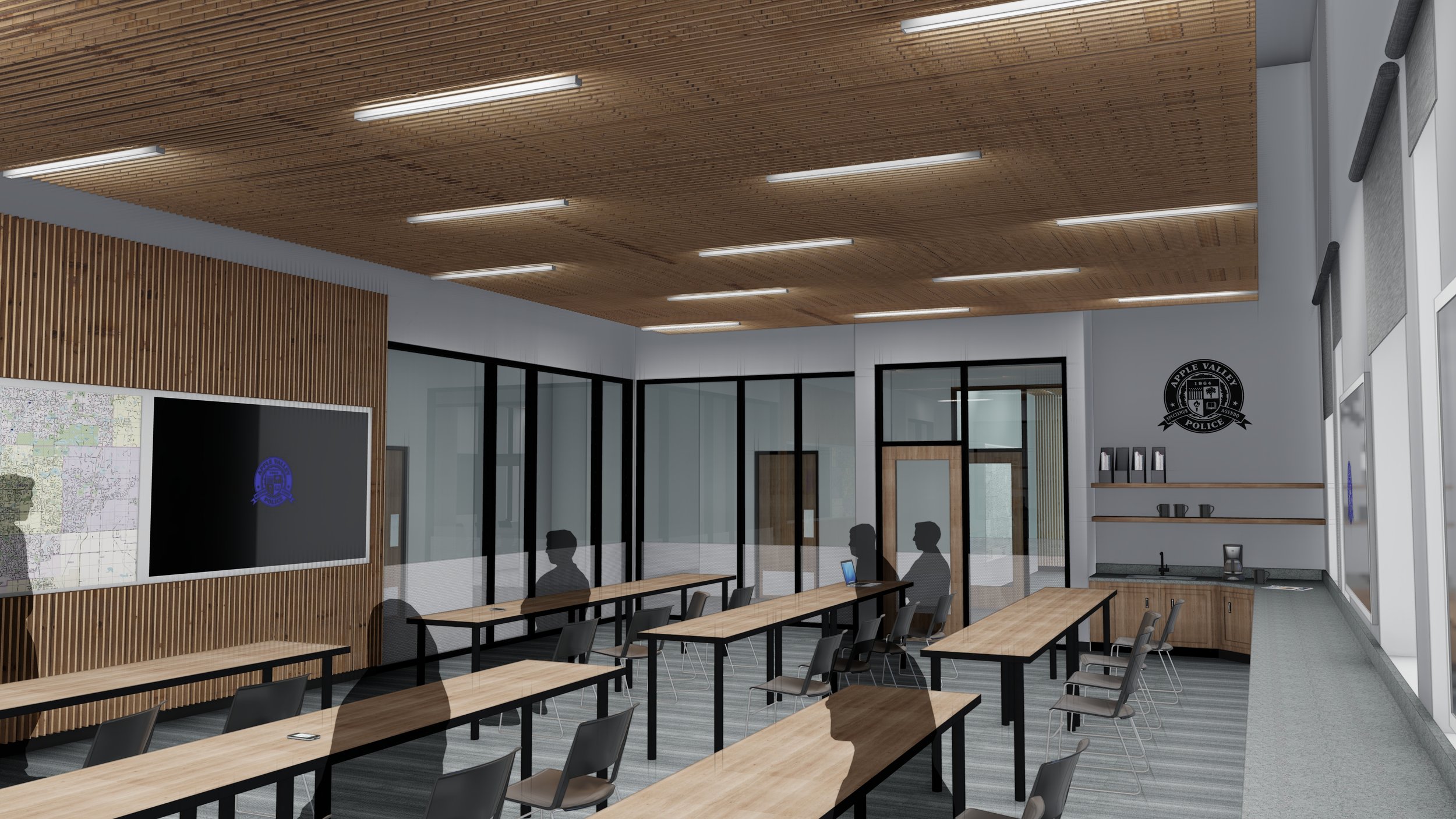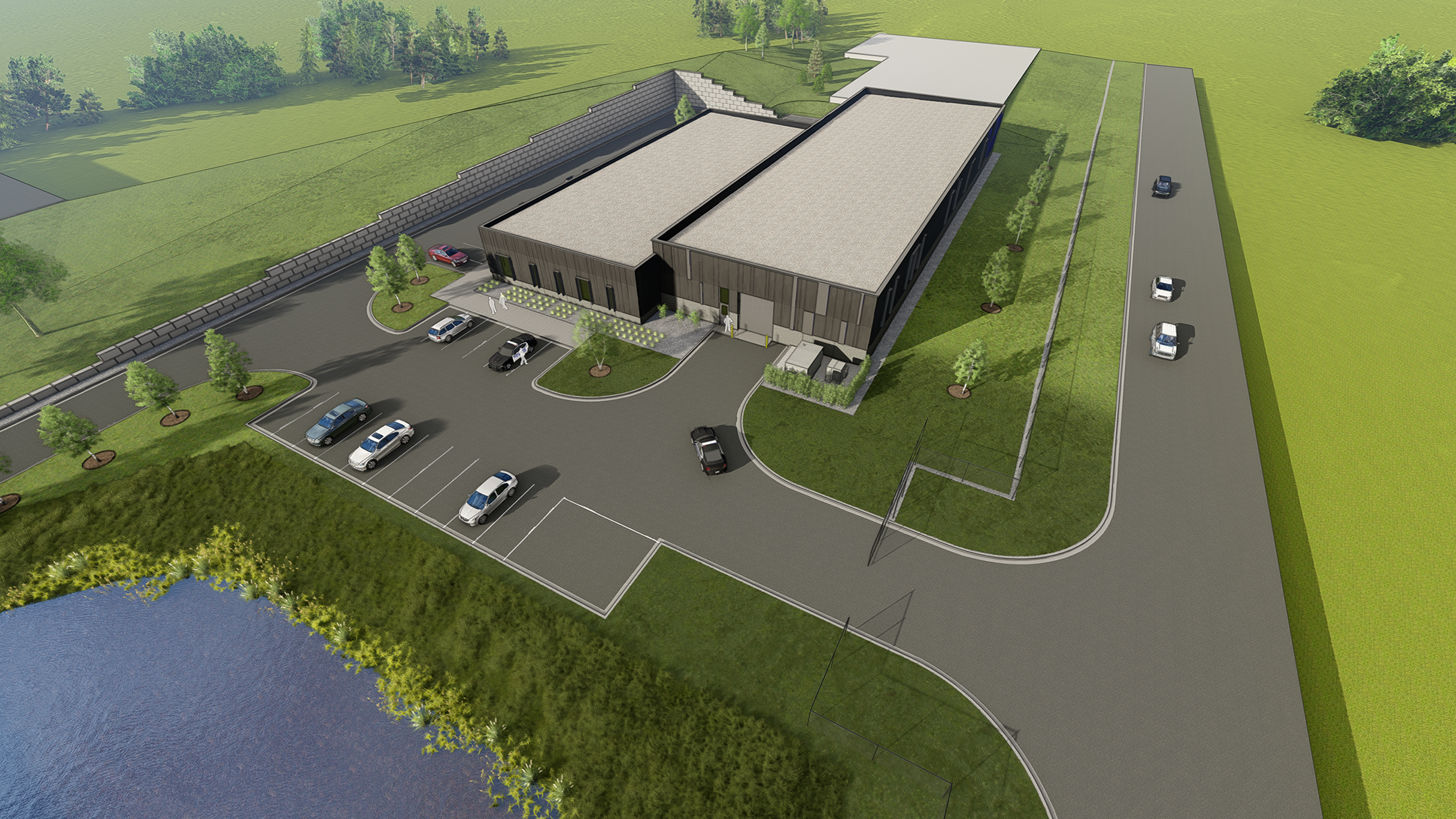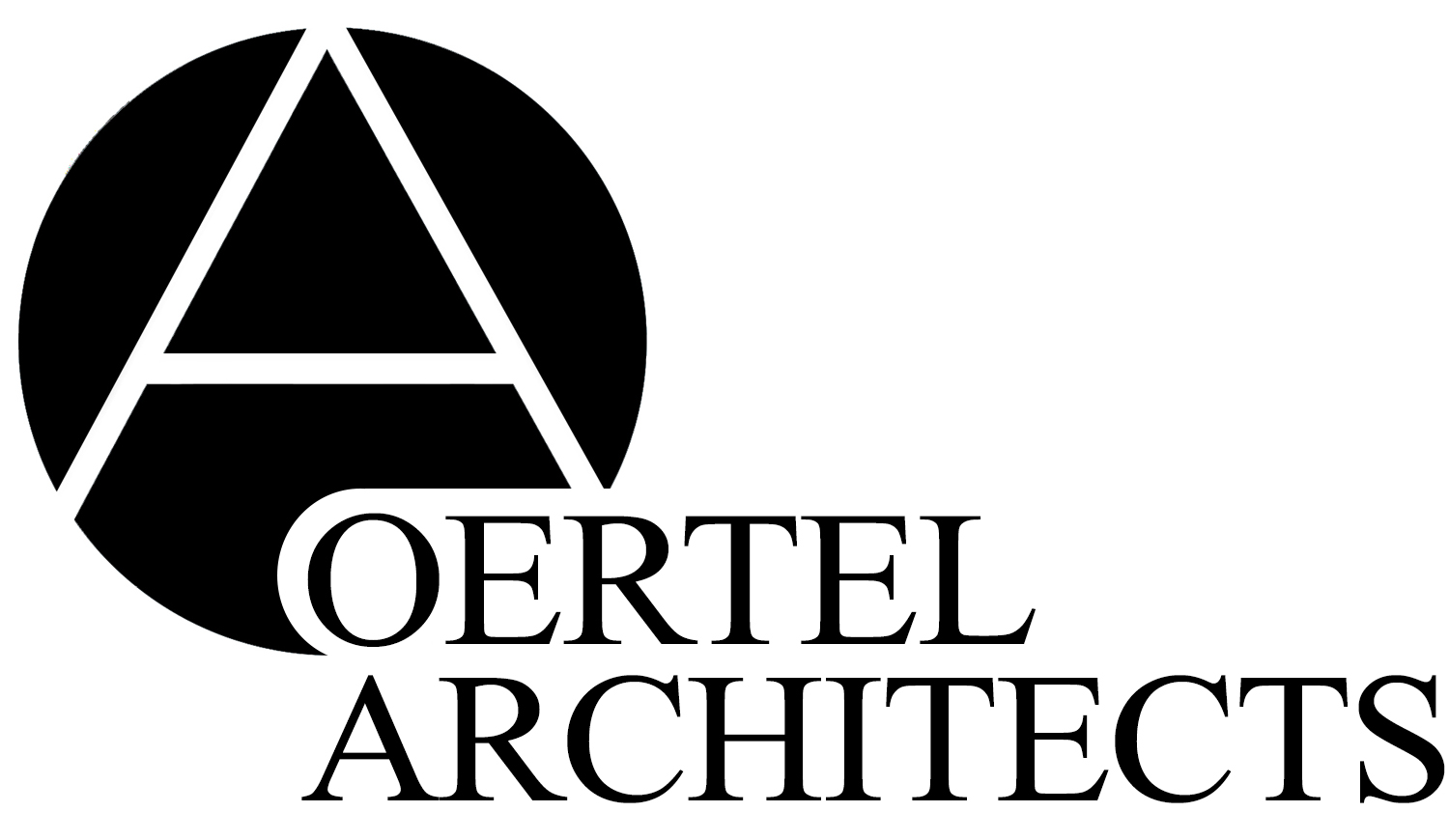


COMING SOON:
NEW POLICE DEPARTMENT FACILITY
Apple Valley, Minnesota



The City of Apple Valley hired Oertel Architects to perform a space needs and facility assessment of their existing Central Maintenance Facility and other operational facilities. At the Central Maintenance Facility site, the Police Department was utilizing an existing maintenance facility for a secondary police operations center. During the course of the study, including a long-term programming exercise, it was determined that the operational requirements of the Police Department could not be met within the existing building. Over the course of the study, the City identified an alternate site which our team assessed for feasibility of a completely new building for the Police Department.
The new site, which the City is in the process of purchasing is located just south of the existing Central Maintenance / Public Works facility. This location was deemed to be ideal so that the Police Department could still share some of the amenities at the soon-to-be renovated Central Maintenance Facility, increasing overall operational and facility efficiencies.
The new Police Department facility will serve as a secondary building to their main facility which is located within their City Hall. The City Hall has limited room for any additions, so the new facility is critical to meeting its future staffing needs. The new facility will contain vehicle storage for the police fleet, evidence storage, firearm storage and servicing, K-9 amenities, office and support space including a ready room, conference room, offices, a wellness room, breakroom and kitchenette, an exercise/training room, gear storage, locker rooms, and therapy rooms. The firing range at the main facility, located at City Hall will continue to be used for firearm training. The new facility will operate as the primary Police Department operational center if the City Hall facility ever needs to be temporarily closed due to emergency situations, weather events, etc.
