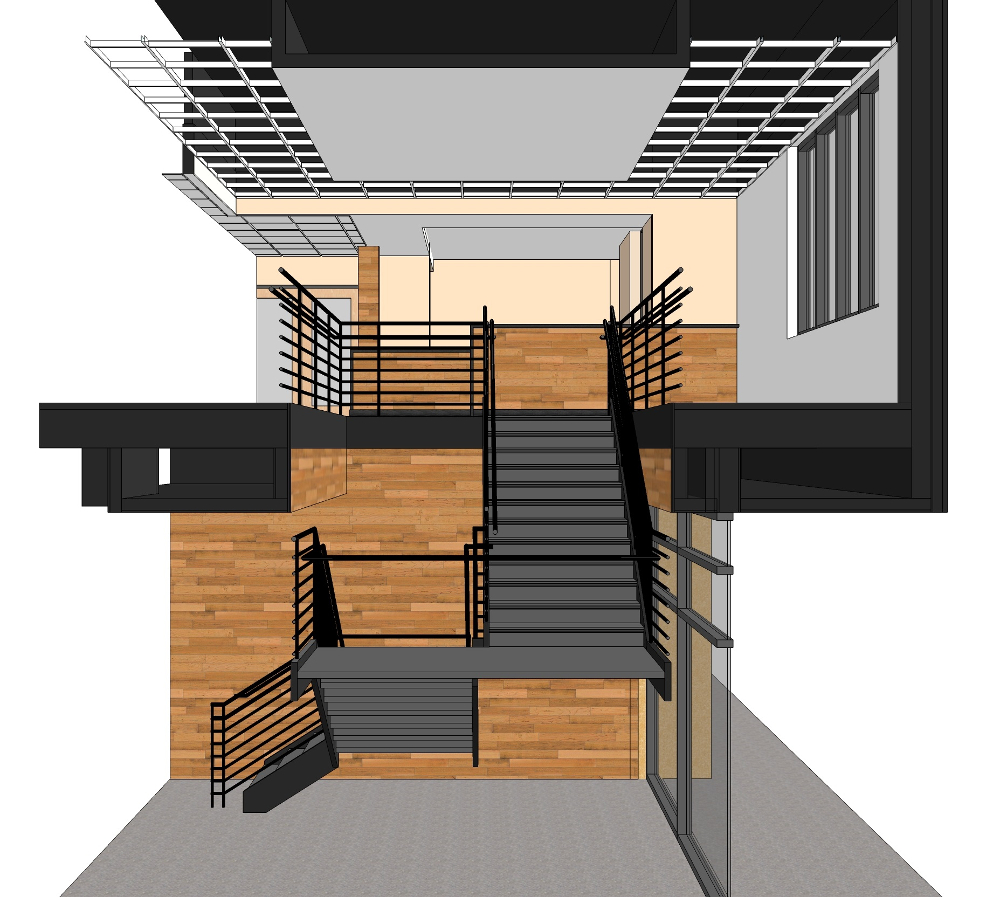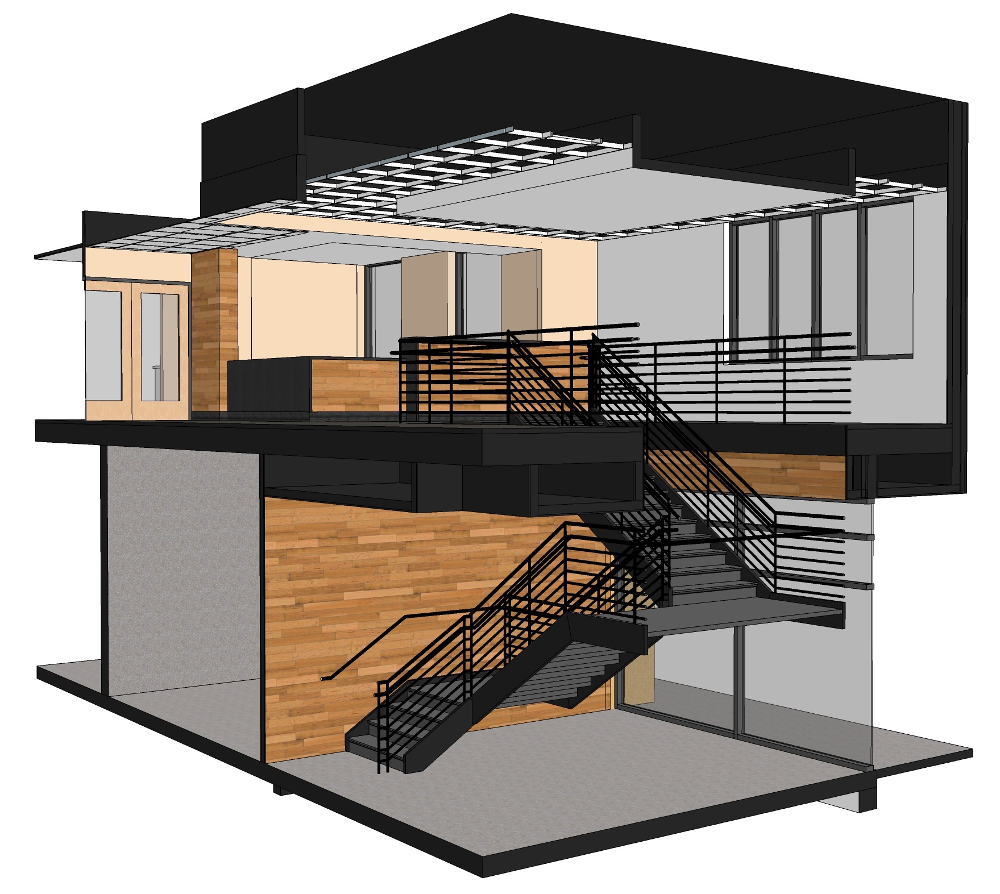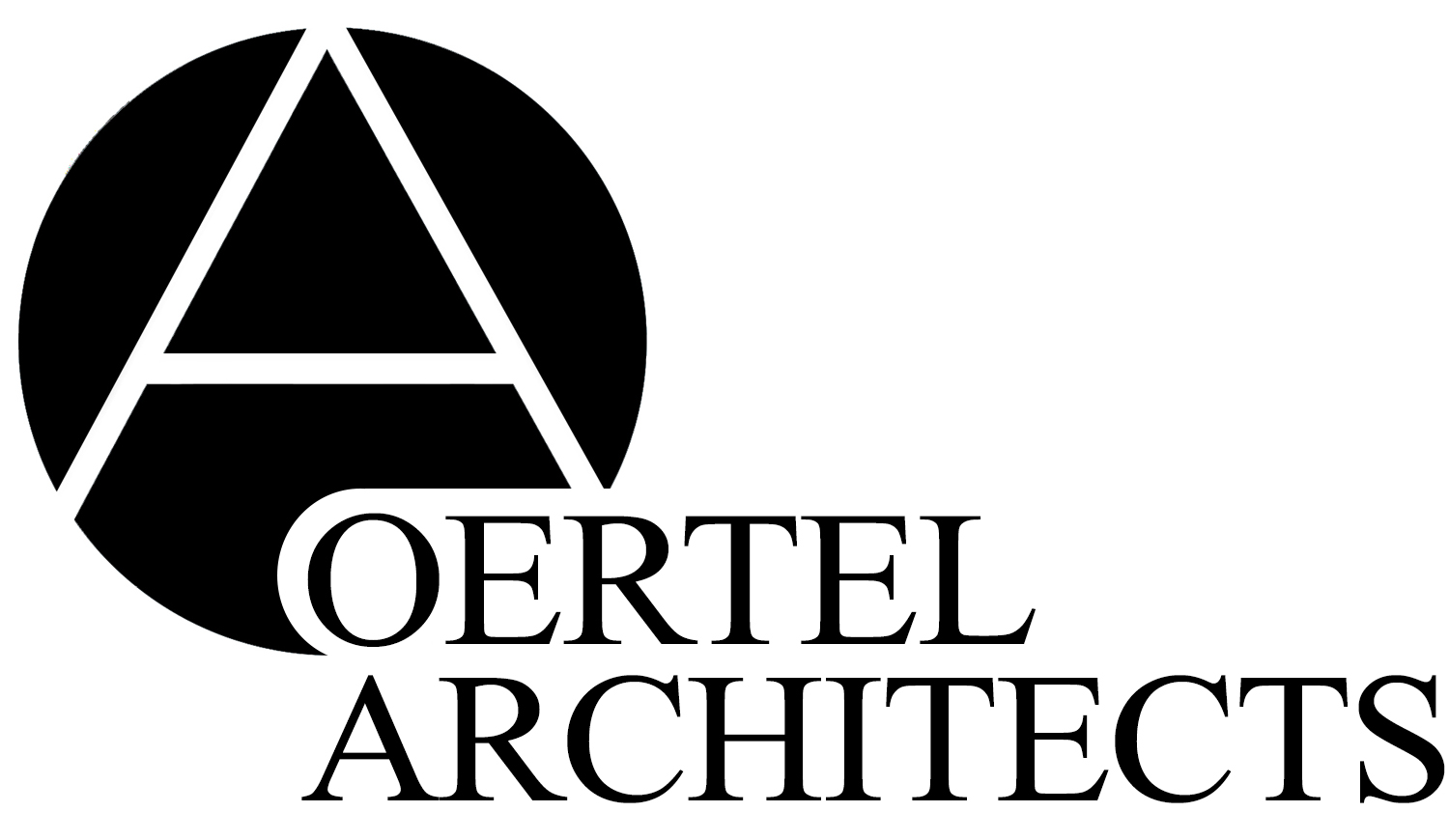FRIDLEY PUBLIC WORKS FACILITY
Fridley, Minnesota
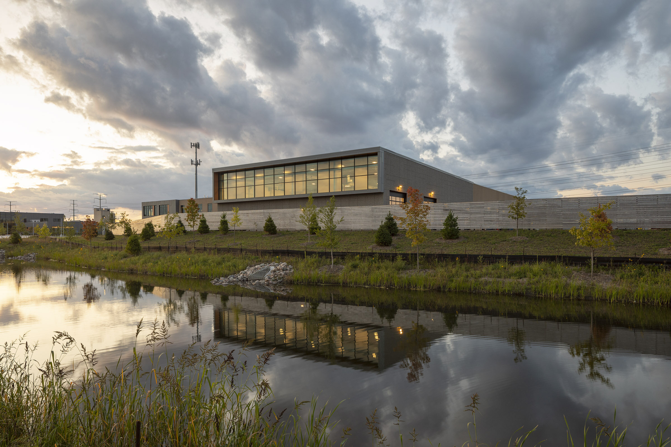
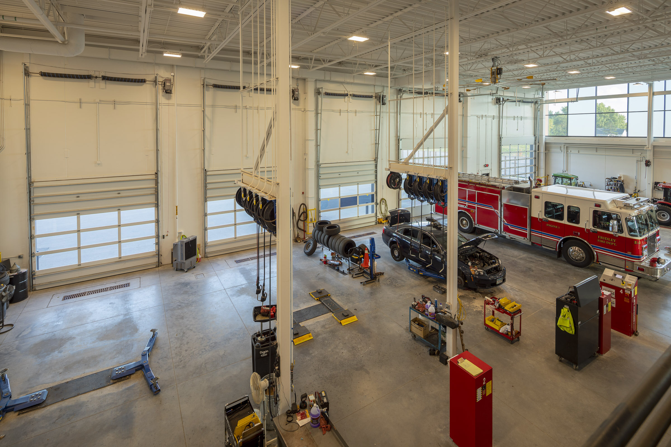
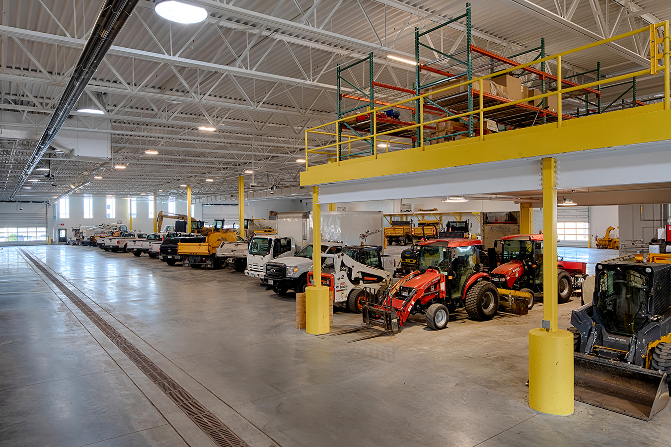
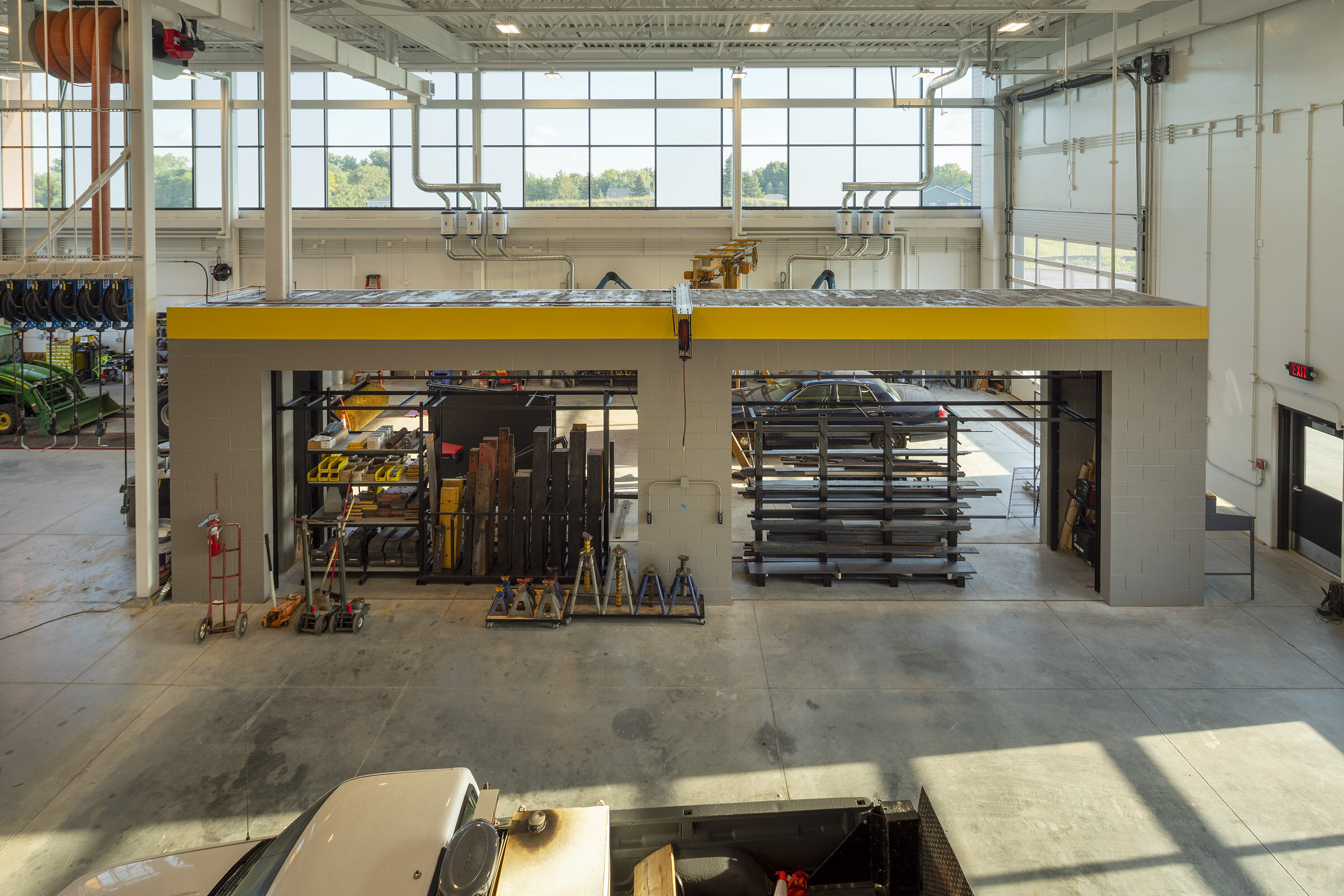
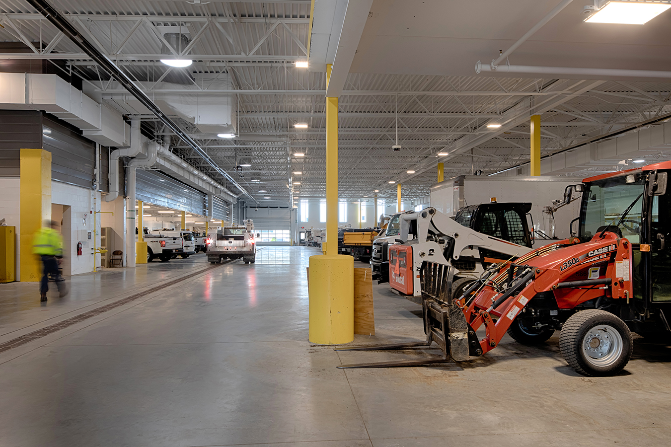
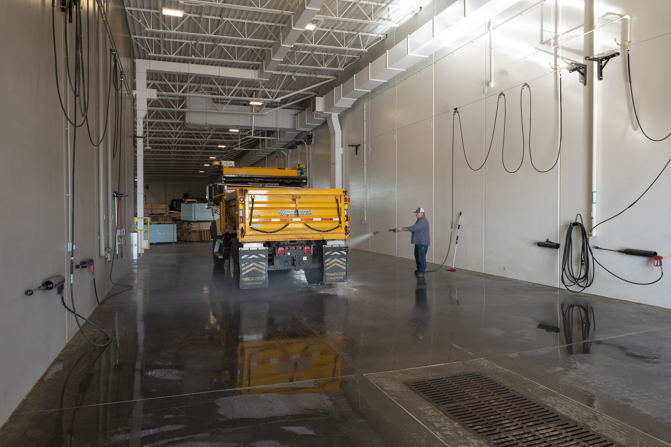
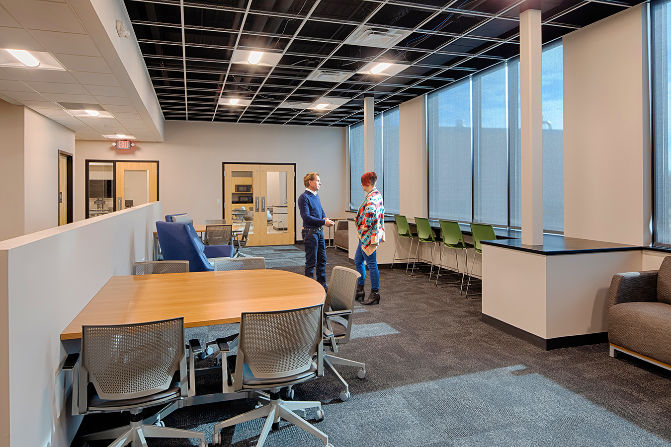
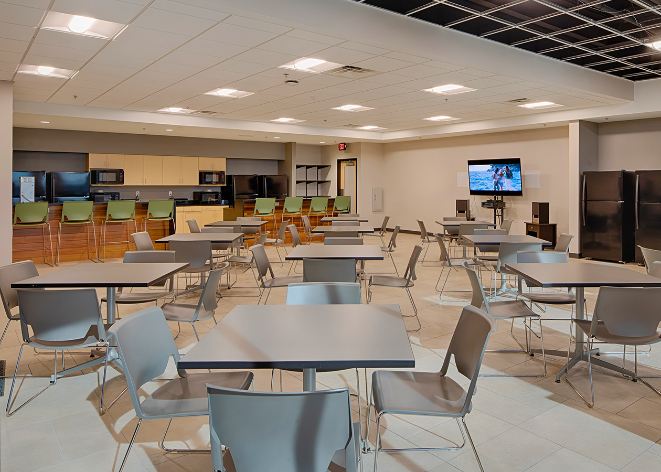
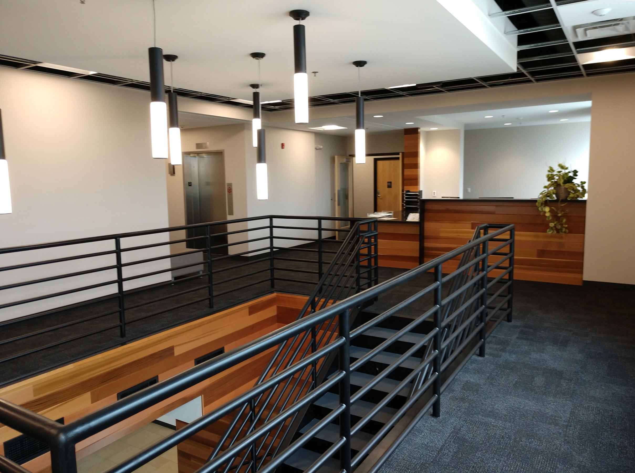
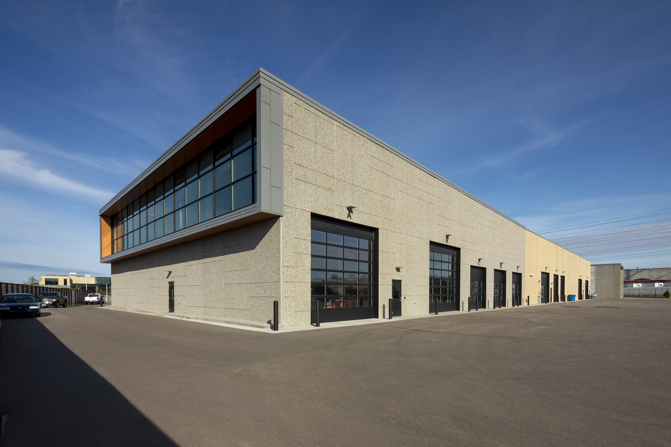
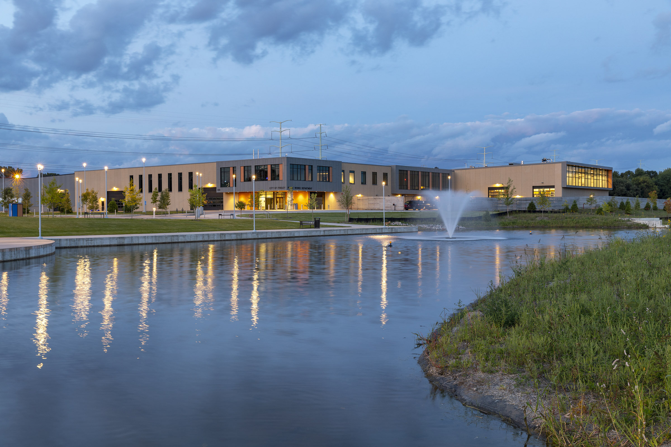
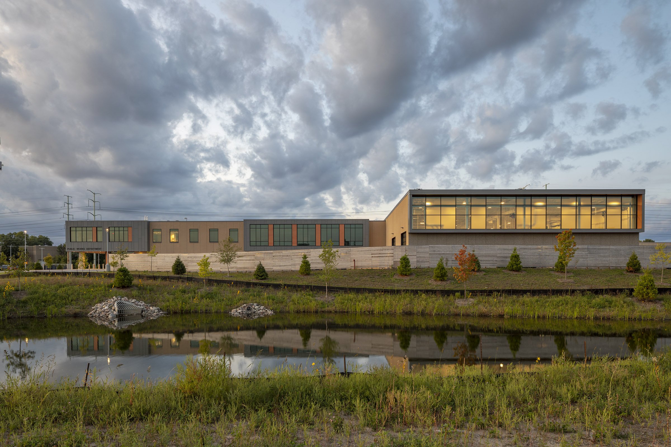
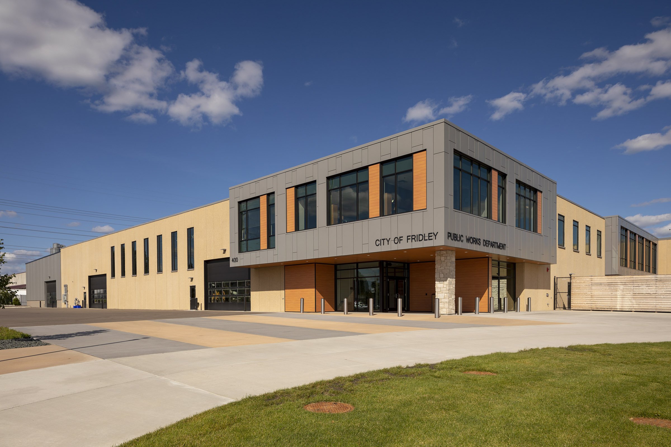
Project type: New construction
Completion: Spring 2018
The new City of Fridley Public Works facility is one building component of a larger realization of a city facility campus including their new city hall and public safety center, outdoor gathering space and large stormwater treatment area. This ambitious project converts the site of a former well-known ice arena, the existing fire department training area and the existing public works facility into this set of civic facilities, as well as provide for developmental property for the already developed city.
During the design process there were several key issues that needed to be addressed:
Detailed review and redevelopment of previous space needs programming
Evaluation of general public access vs. office staff access vs. public works operations within the site design
Relationship between multiple facilities within one larger project site.
Design and planning within a larger context of proposed multi-family projects
Fitting all PW daily activities on limited amount of available area.
Phasing construction to allow existing public works operations to maintain work flow during the construction of the new facility
Working relationship between two architectural design firms for two separate buildings, with one project budget.
Key Features of the Public Works Design include:
Conditioned vehicle storage for the entire vehicle fleet with available space for a small expansion of fleet size. As a fully developed city, the number of vehicles and equipment was not seen as something significantly increasing in the foreseeable future.
On-Site cold storage for equipment and implement storage and rotational storage leveraging. For this project, the cold storage building is attached and constructed out of a building system less expensive than that of the main facility and allows flexibility for departmental storage needs.
On-Site salt storage and fueling facilities. These features are critical for delivery of service during the more stressful snow events in a metropolitan area. These features tend to take up a significant amount of site area and construction cost, so integration into the design and budget were key considerations.
Secured site area while being respectful of other development. For the safety of the general public and the security of public works operations, it is important to secure the site, especially in an urban condition. Addressing that need with decorative screening, natural features and landscaping was an important factor within the larger campus design narrative.
Separation of clean and dirty daily operations. One of the major concerns of PW staff was to keep their staff spaces clean by separating the dirty work areas from the office and break space areas. Because of site space constraints, a two-floor facility with tuck-under work spaces offered that separation, as well as a building massing that provides a similar scale to the city hall / public safety building and with the future private development. The elevated office space also offers PW staff views to site features and access to daylight to create a pleasant interior work environment.


