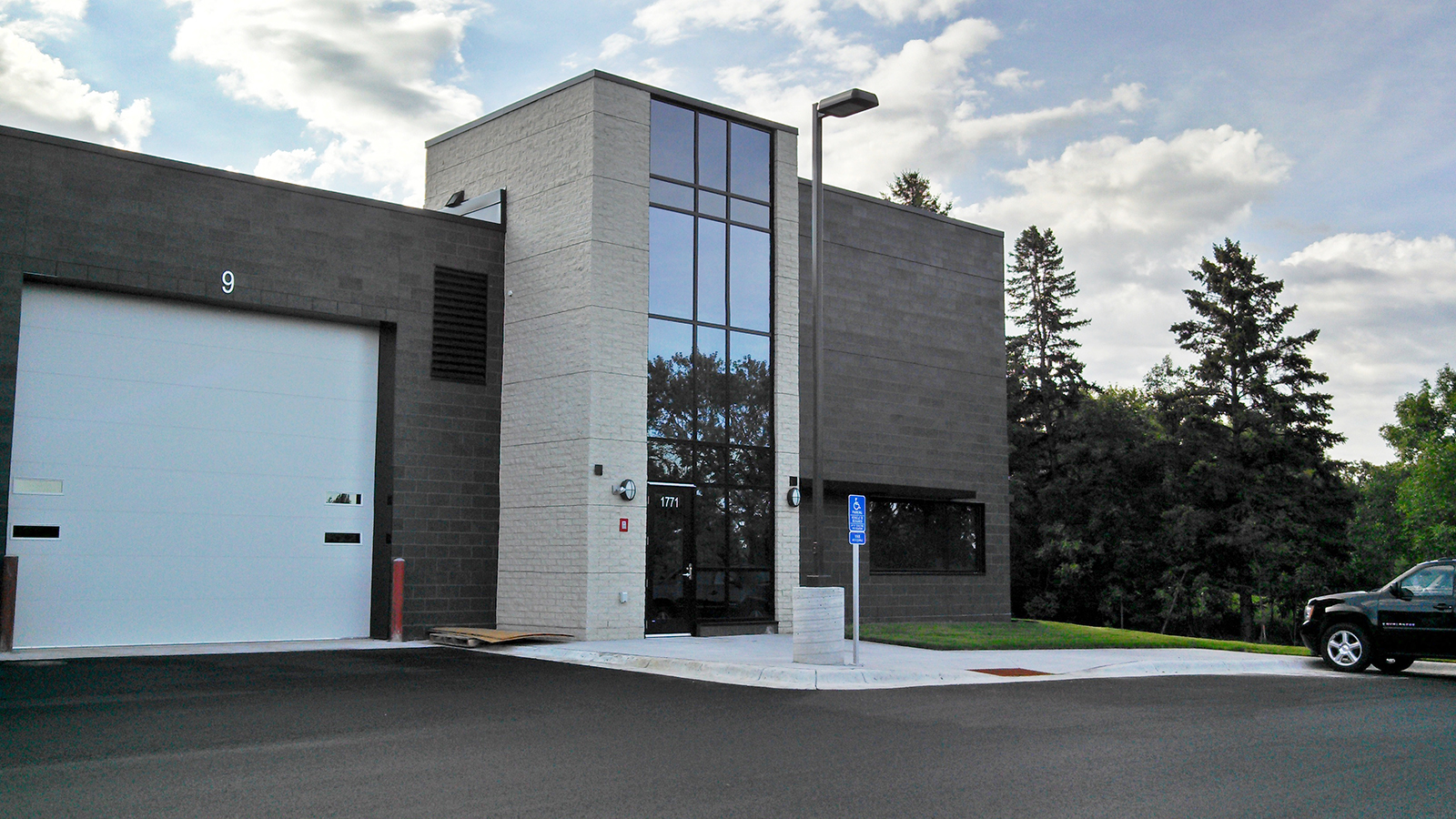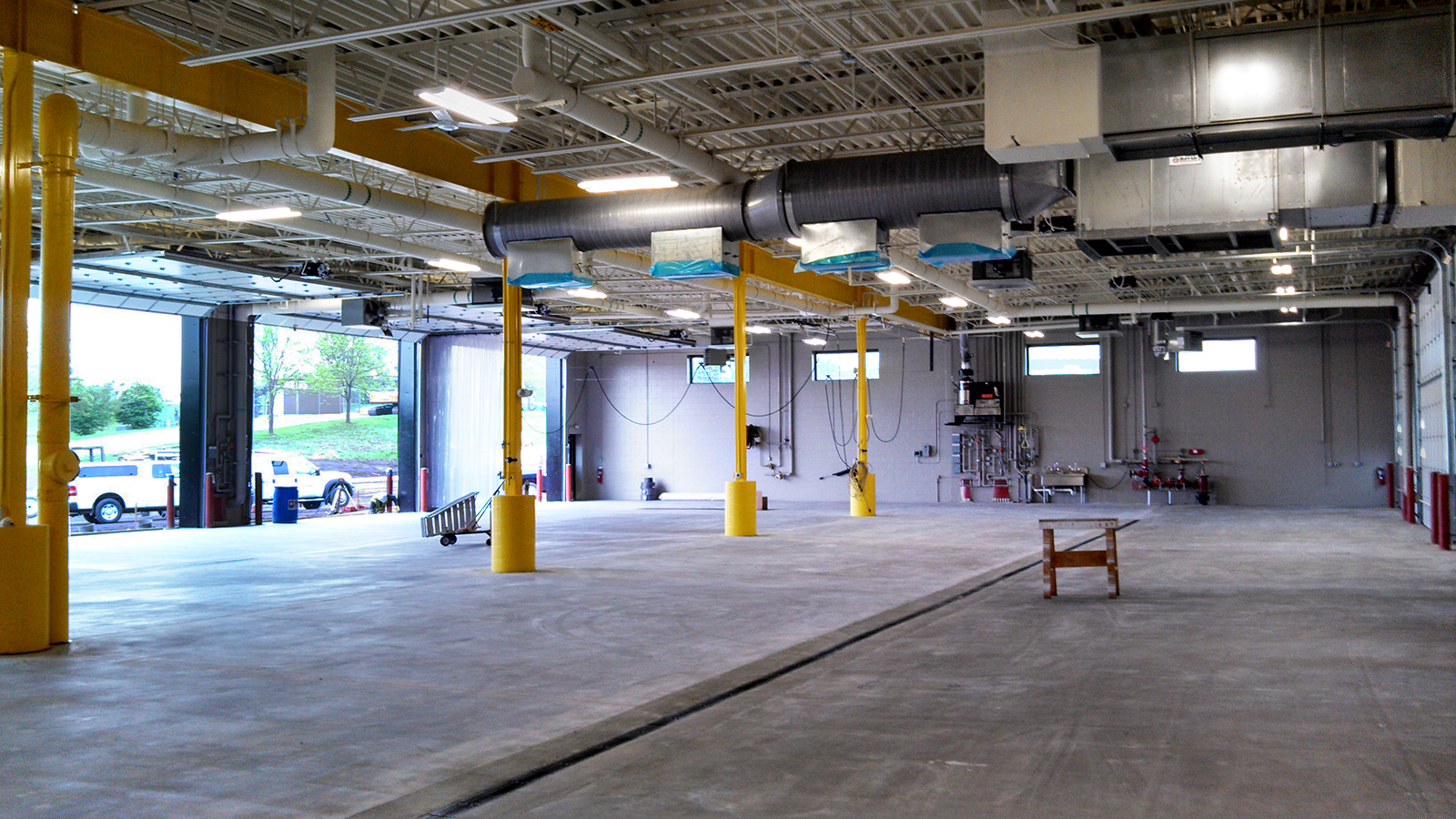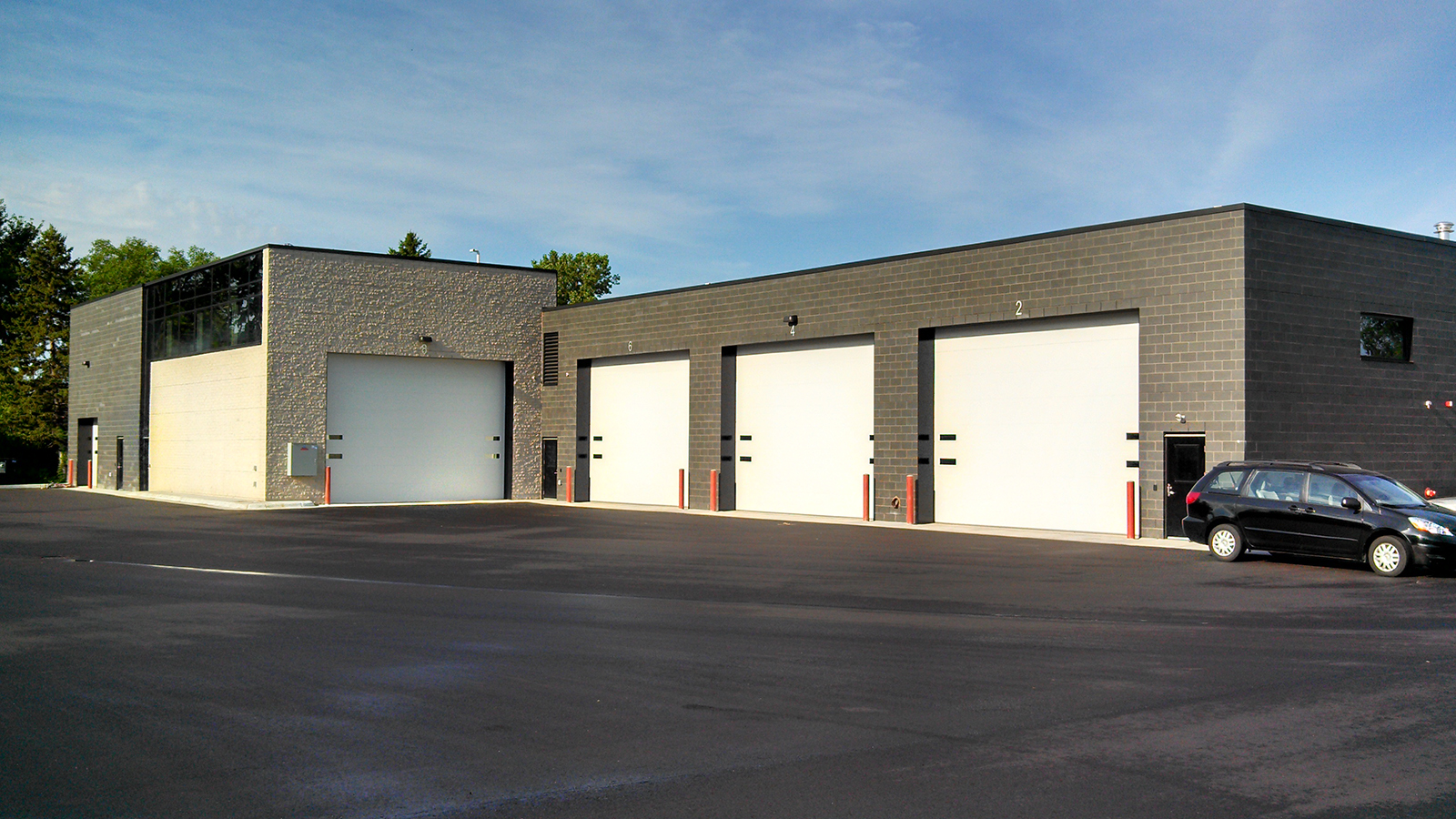MnDOT BRIDGE CREW BUILDING
Maplewood, Minnesota



Project type: New construction
Size: 13,000 square feet
Completion: October 2013
One of the key components of the MnDOT transportation system is the bridges throughout the state, especially in the Minneapolis and St. Paul metro area. For this continued maintenance, a crew of workers whose sole purpose is to inspect and maintain bridges needed a dedicated work space as a central base of operations. The building in Maplewood, MN is a response to that need. The building is just under 13,000 square feet and houses office space, a multi-purpose break room, locker and restroom facilities, a wood work shop, a welding and metal work shop as well as vehicle storage space and vehicle wash area. The project was given a modest budget and a standard MnDOT directive of designing and constructing a building for a minimum 50 year life span.
The ultimate goals of the project were functionality, utility and durability. The layout was pre-planned by the bridge crew staff to work with their day-to-day work flow.
The aesthetic applied was simple. Two contrasting colors and textures of concrete masonry create a durable and secure building exterior while providing a varied texture and sheen that changes the look of the building throughout the course of the day. Where possible within the limited opportunities, clerestory day-lighting and skylights were incorporated to improve daytime interior working conditions.

