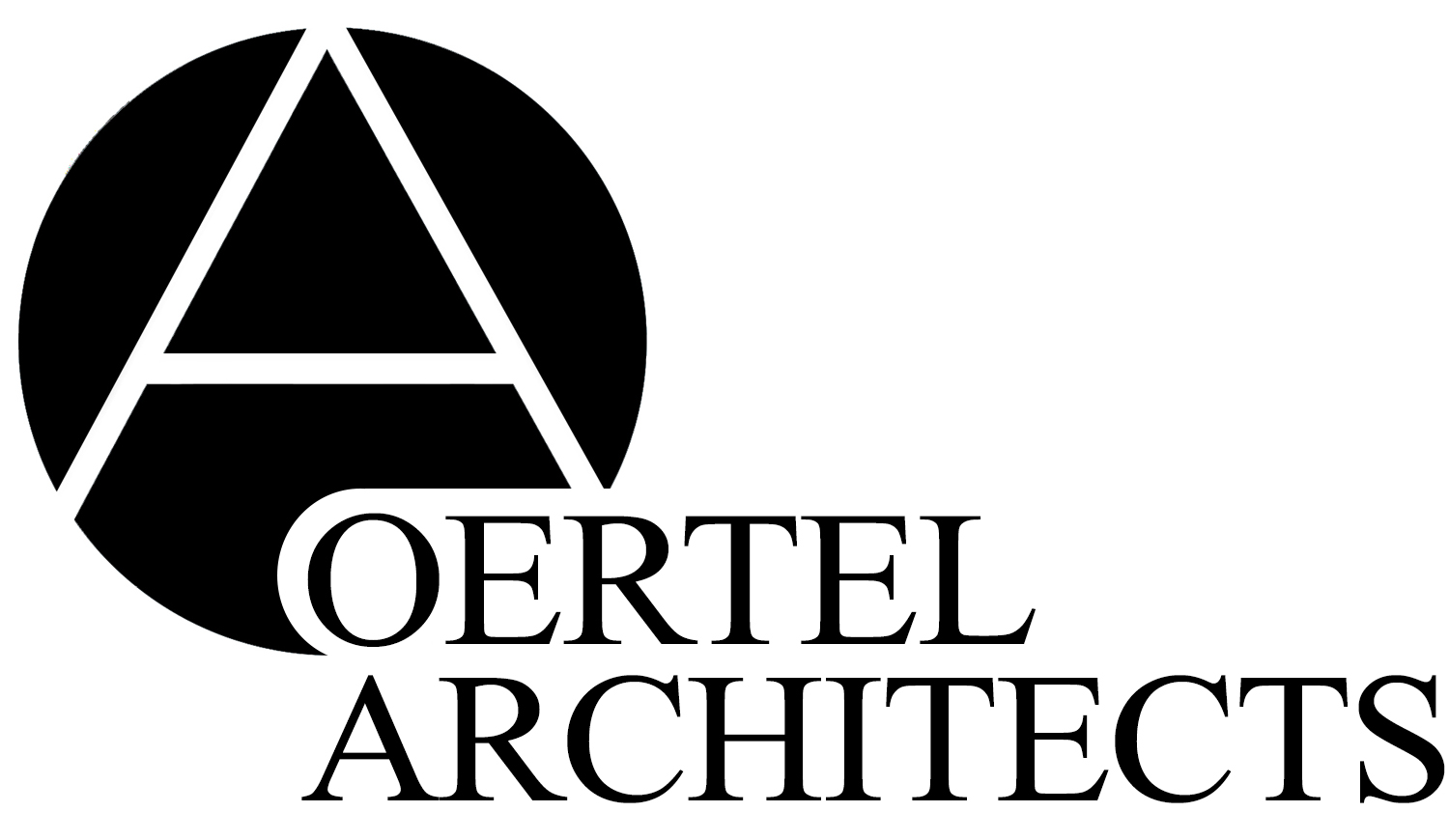WACONIA PUBLIC WORKS FACILITY
Waconia, Minnesota
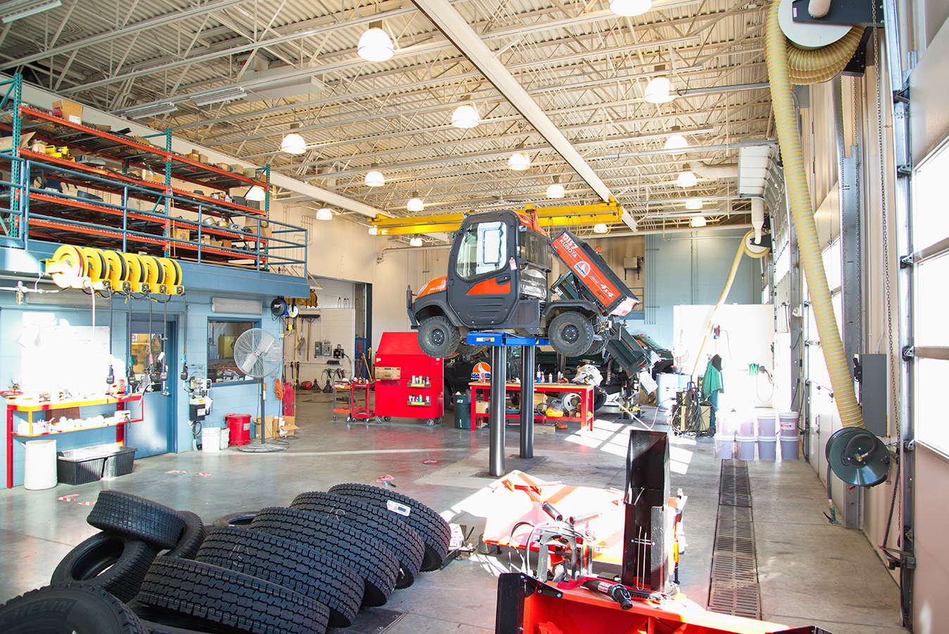
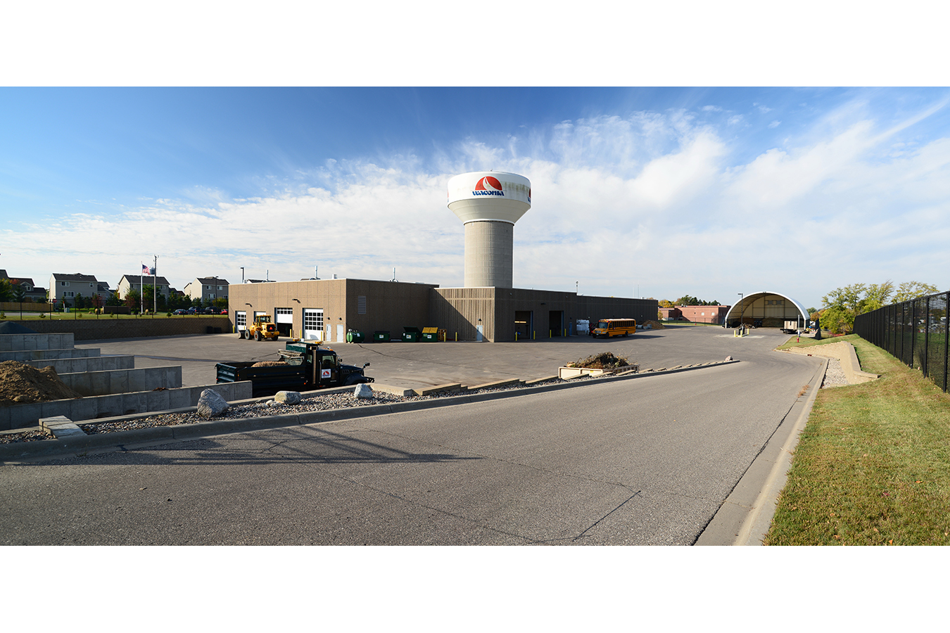
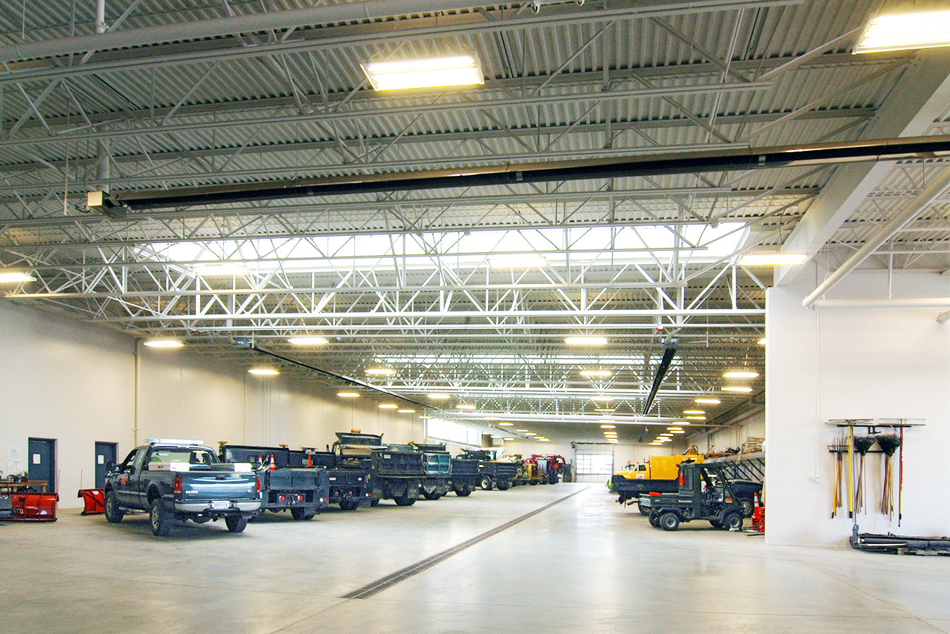
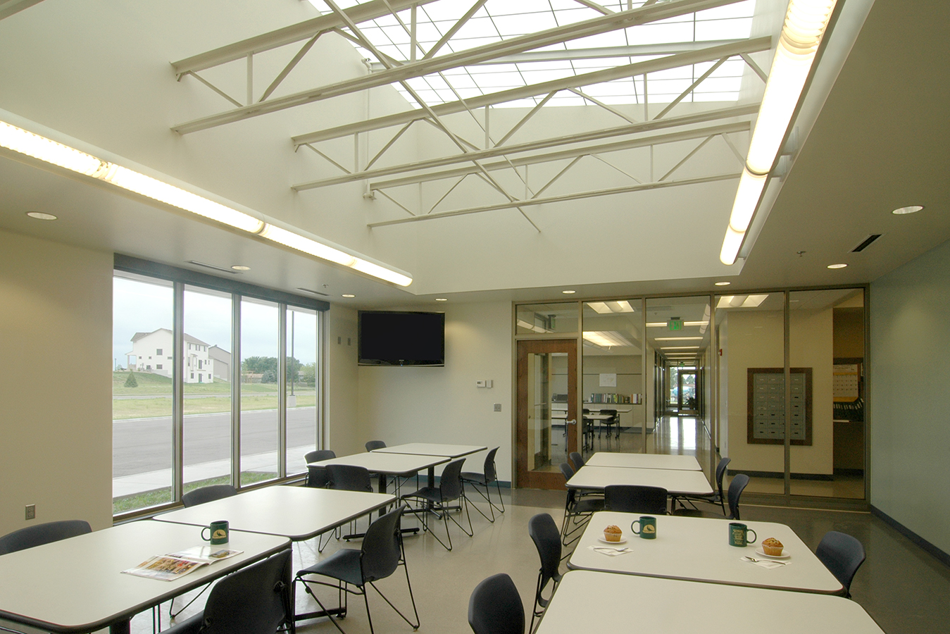
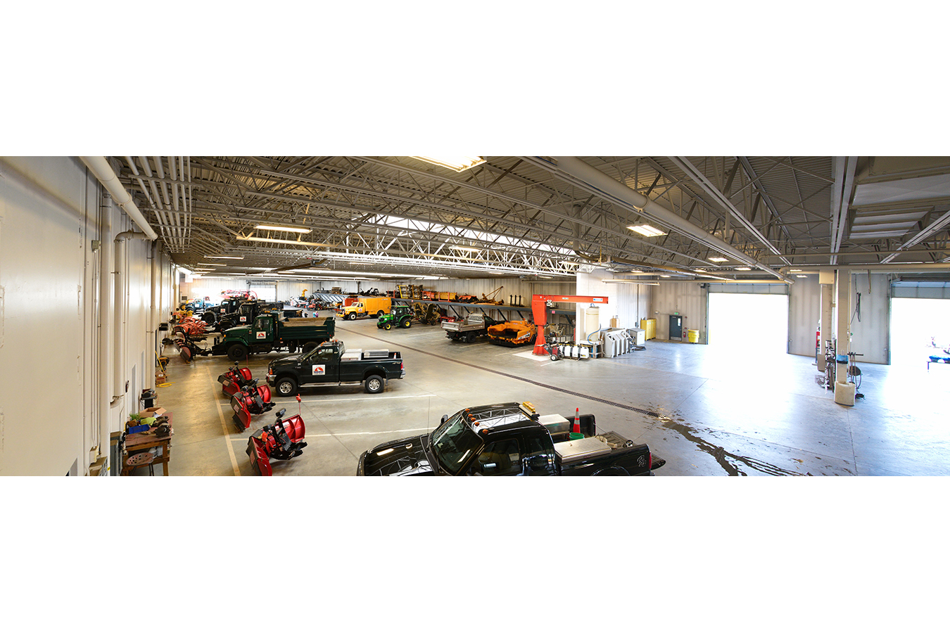
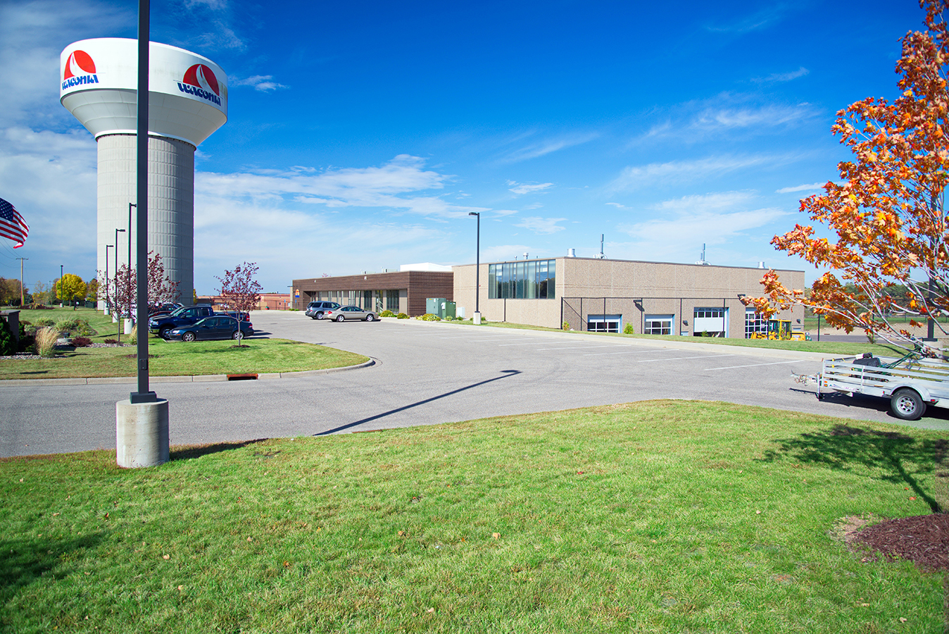
Project type: New construction
Size: 44,660 square feet
Completion: December 2007
The planning and design of public works facilities has become a major focus at our firm. In 2004, the city of Waconia contacted the firm to design a master plan to serve their community. The master plan was followed by the design and construction of the Waconia public works facility.
The split-level site is shaped by a 1.5 million gallon hydro-pillar. Other features of the site include: a large covered salt / sand building, an outdoor material storage area, a fuel island and canopy, and a storm water retention pond. As with all master planning, this plan needed to have the ability to be expanded upon in the future. As a result of the design and planning to accommodate future use and growth, the vehicle storage, shop areas, office areas and parking lot are all expandable.
Through the use of multiple construction bid packages, the city of Waconia was able to expedite the construction schedule by having portions of the bid documents issued, for structural items with long lead-times, while many of the design details were still being finalized by the design team. Successful coordination with the Construction Manager also maintained an expedited project schedule which allowed the city the flexibility to coordinate with adjacent public works improvement projects.
