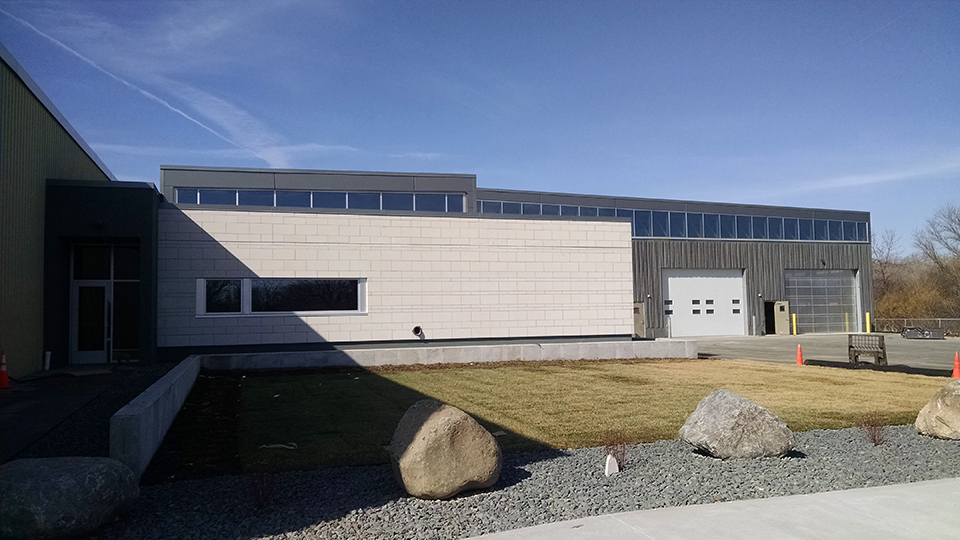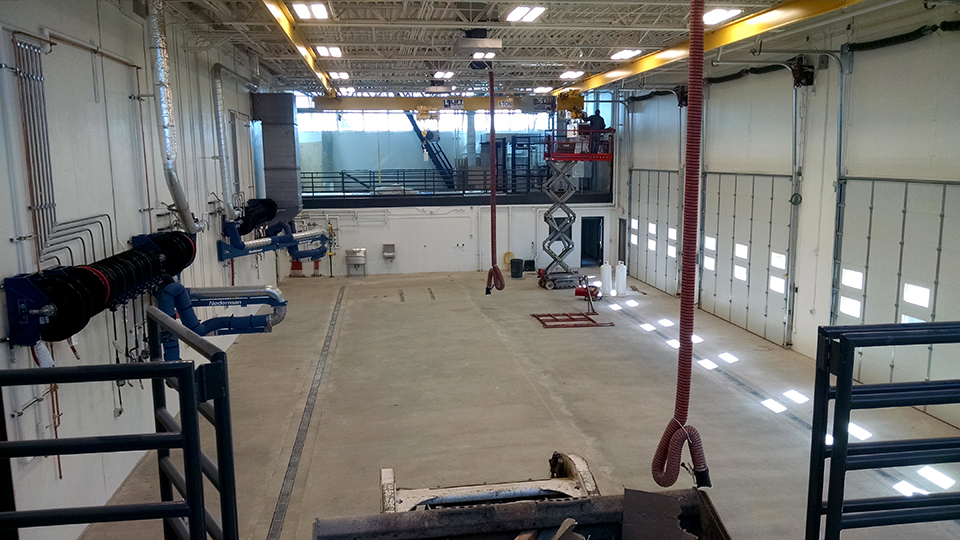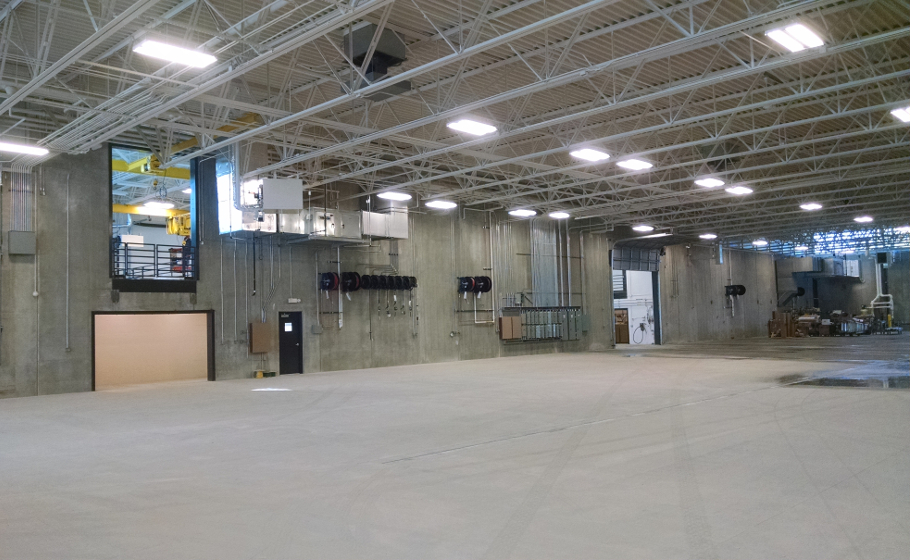MnDOT TRUCK STATION EXPANSION
Plymouth, Minnesota



Project type: Expansion
Completion: October 2015
As metro communities mature and approach 100% build-out, more and more agencies are looking to renovate and expand facilities on existing sites. The project scope consisted of site upgrades to drainage, paving, and fencing and the construction of a 38,600 square foot addition that would house additional fleet parking, multiple wash bays, and consolidated maintenance and office functions. The existing building would be retrofitted for code compliance (fire, ADA, etc.) and dedicated to bridge crew staff and operations.
During the initial site preparation phase, a high level of soil contamination was discovered throughout the site. This discovery threatened to shut down the project. The design team, owner, and the contractor worked together to design and implement a comprehensive and thoughtful approach that combined material removal and contaminate encapsulation in an effort to mitigate potential costs and to keep the project moving forward.
Various sustainable design strategies were implemented on this project. These include but are not limited to; clerestory windows with stepped day-lighting controls, energy efficient overhead doors, CO/NO2 sensors for building exhaust, dual level lighting fixtures, occupancy sensors, high-efficiency gas boilers and unit heaters, and heat-recovery units. These strategies represent a 28% reduction is Energy Use Intensity and will result in an estimated energy cost savings of $18,700 annually when compared to a code baseline building.




