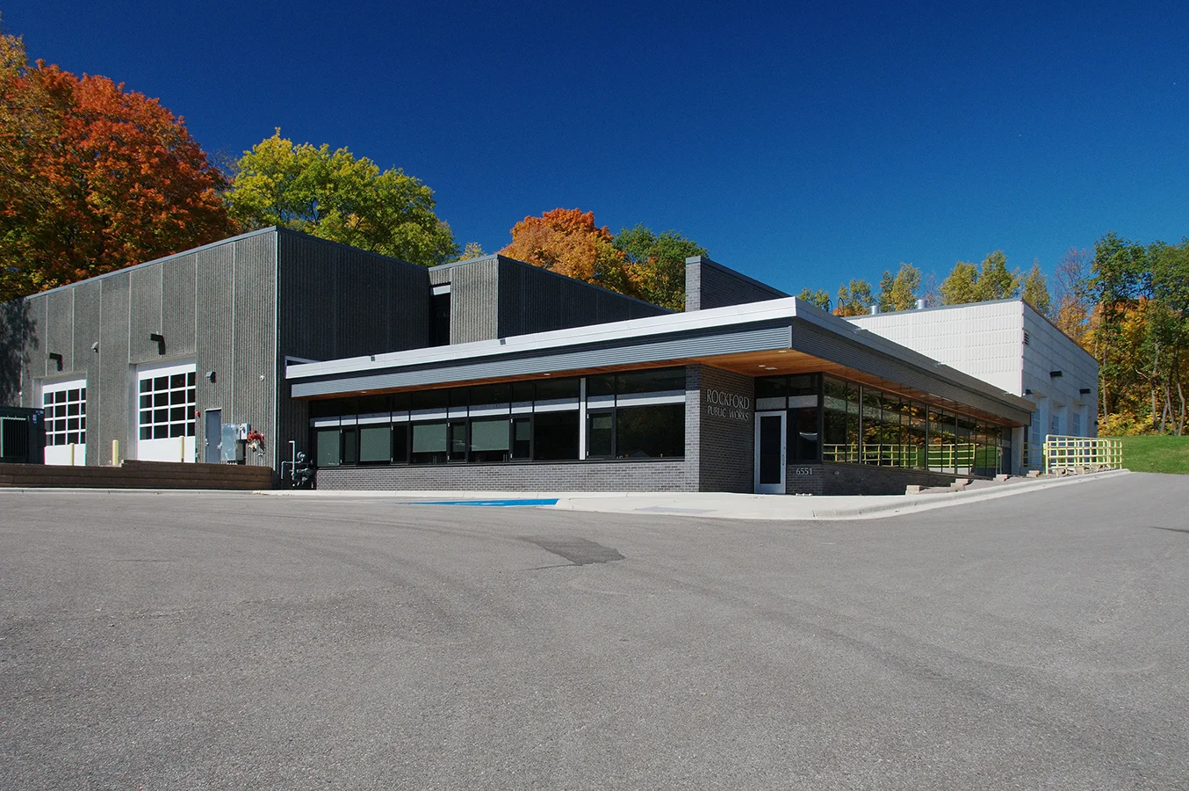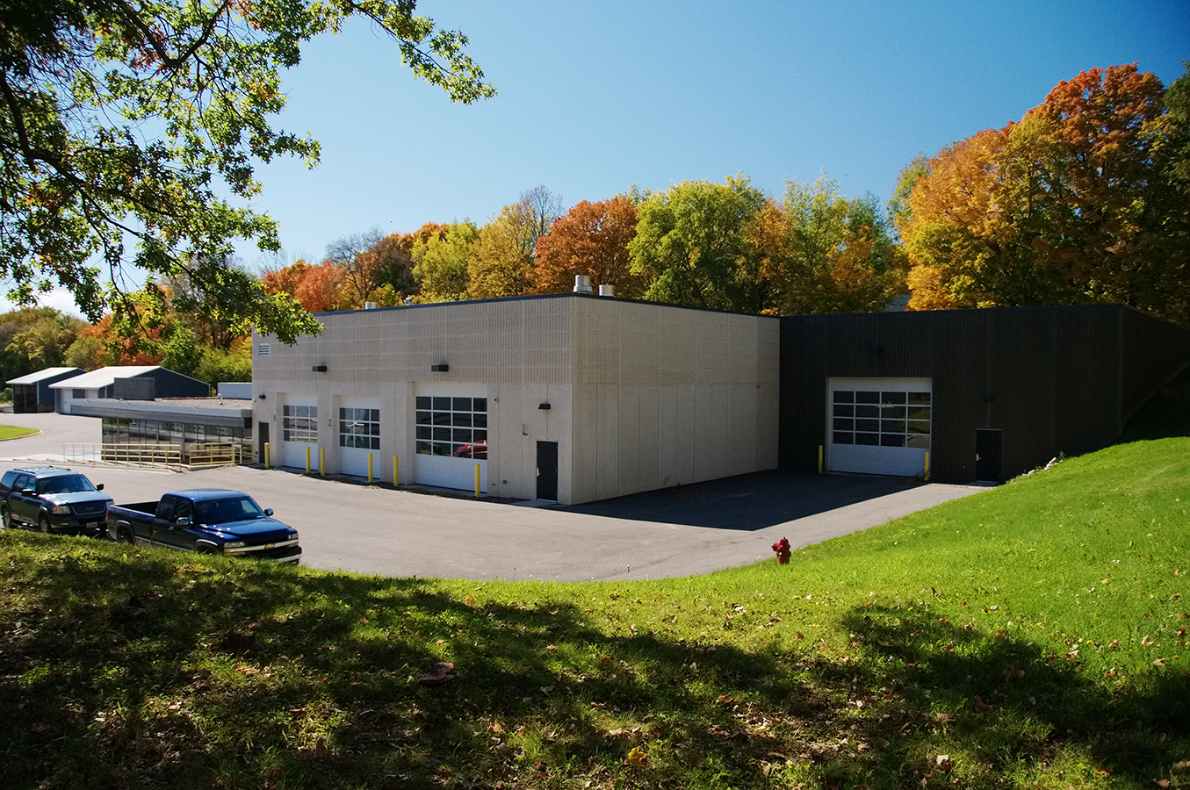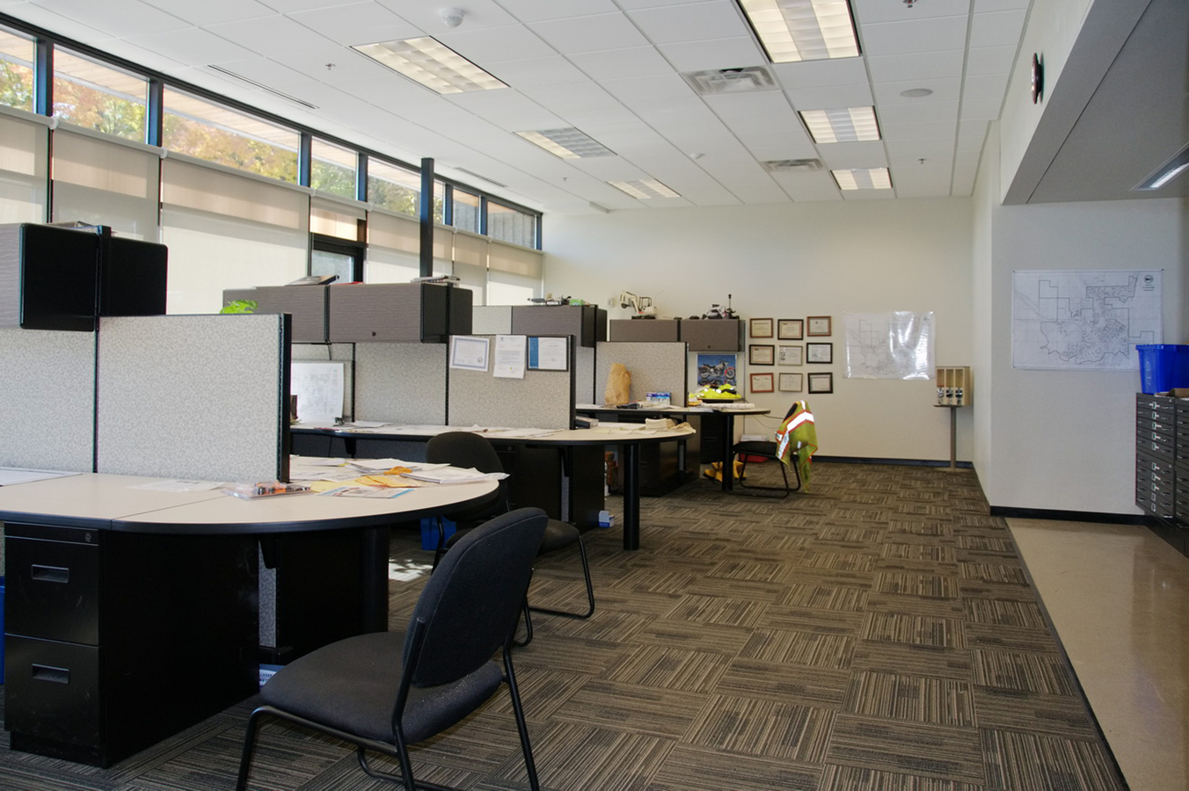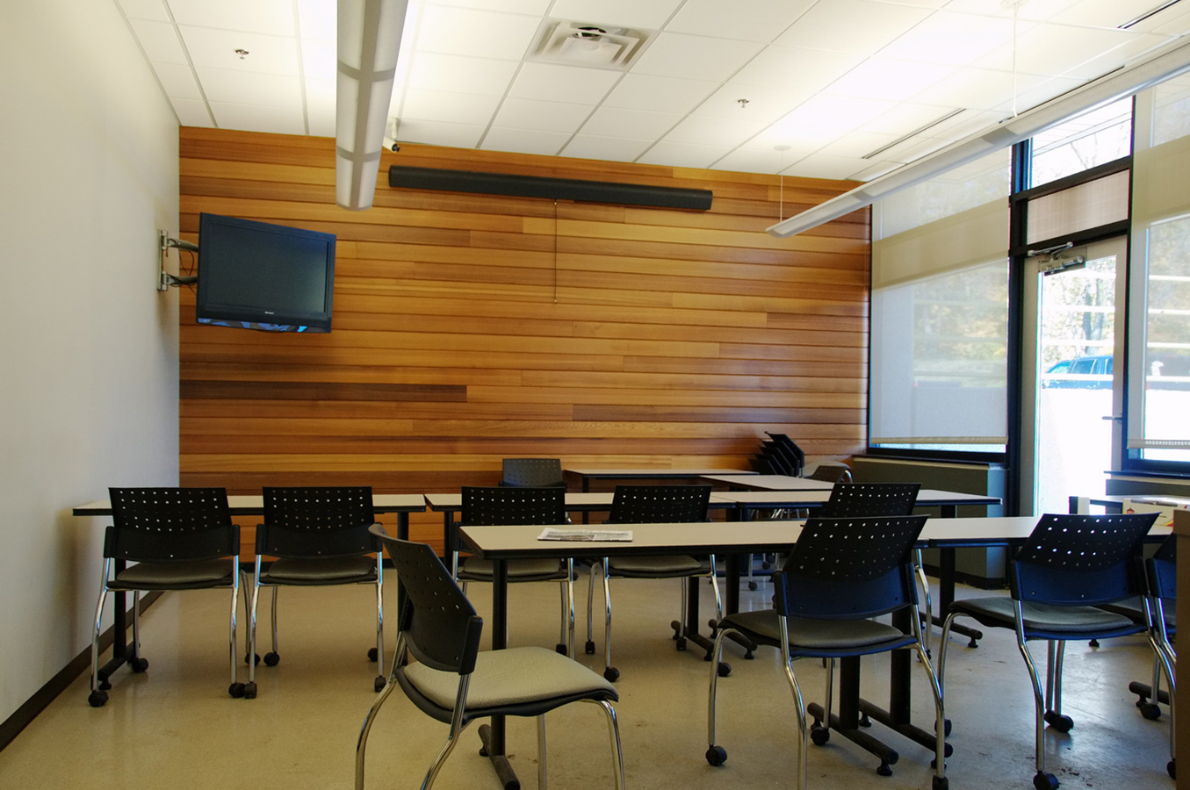ROCKFORD PUBLIC WORKS FACILITY
Rockford, Minnesota




Project type: New construction
Size: 24,000 square feet
Completion: December 2007
The 24,000 sq. ft. facility features a 15,650 sq. ft. vehicle storage area, a 1,200 sq. ft. vehicle wash bay, a 3,335 sq. ft. vehicle maintenance area and a 3,825 sq. ft. office/ locker rooms/ kitchen/ meeting area.
The new facility was constructed on the existing site which posed several topographic and operational hurdles. Vehicle traffic was routed to allow for the entire rear portion of the building to be built into an existing hill. This reduced construction costs, minimized the visual impact on the neighboring residential area, and provided potential energy savings.
The new facility incorporates many energy efficient ideas such as a green roof, expansive windows to the south and east, low-e insulated glass and interior motion sensitive lights that automatically turn off after 20 minutes if no motion is detected. There is also an existing building onsite that is reused for cold storage.
