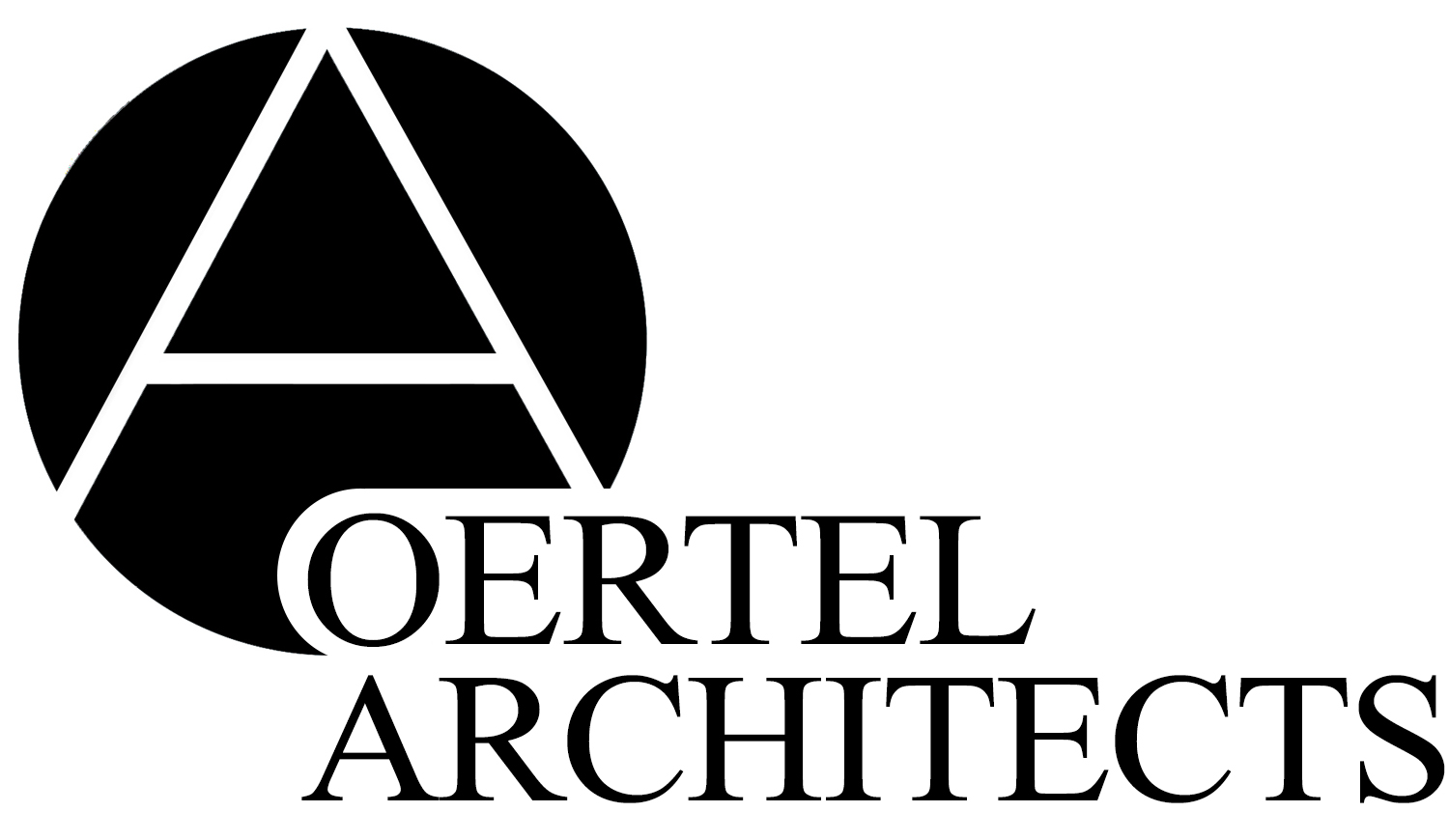VADNAIS HEIGHTS NORTH SERVICE CENTER
Vadnais Heights, Minnesota
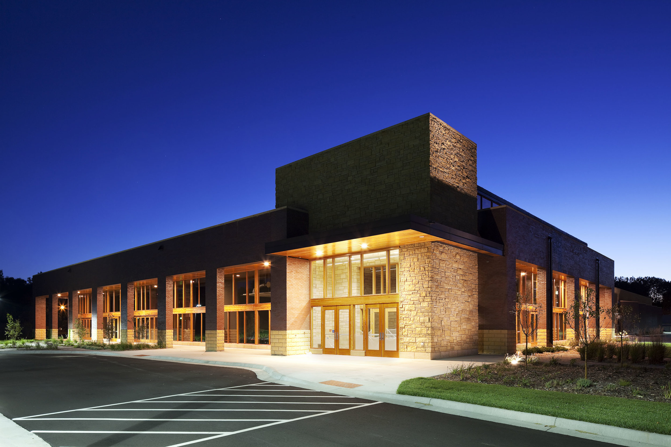
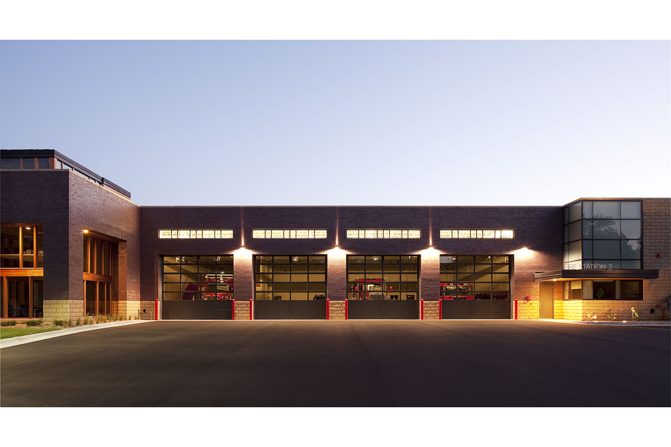
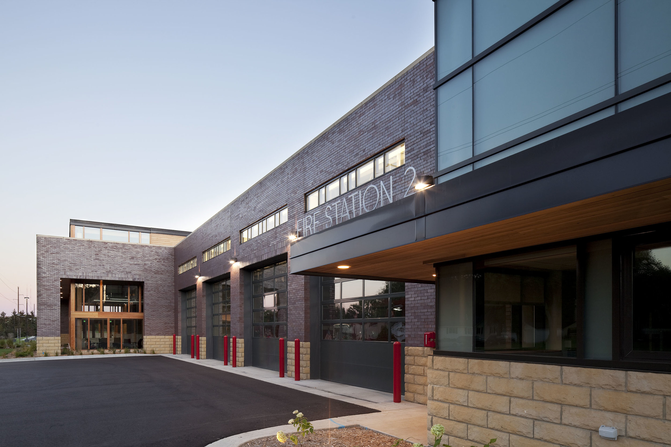
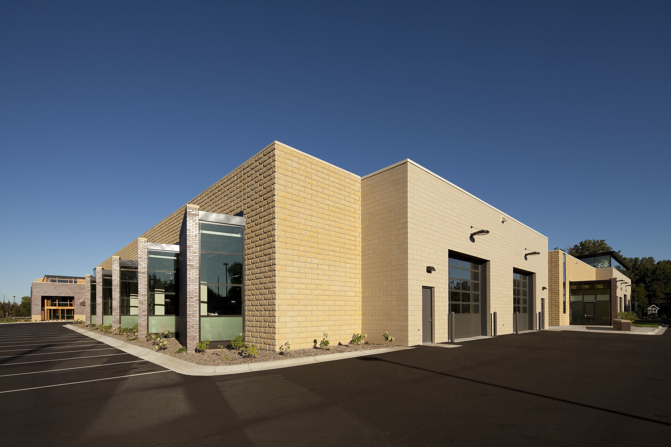
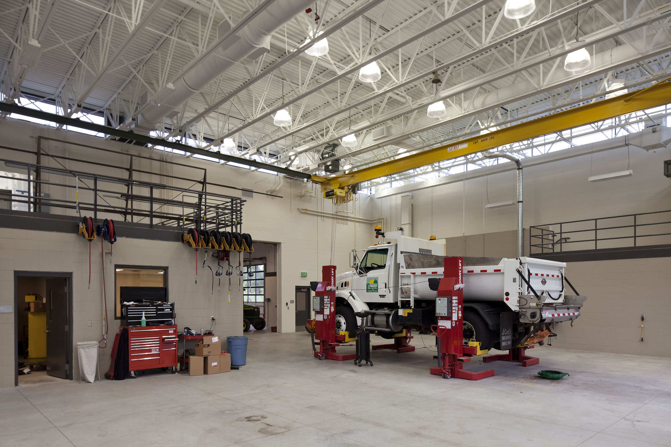
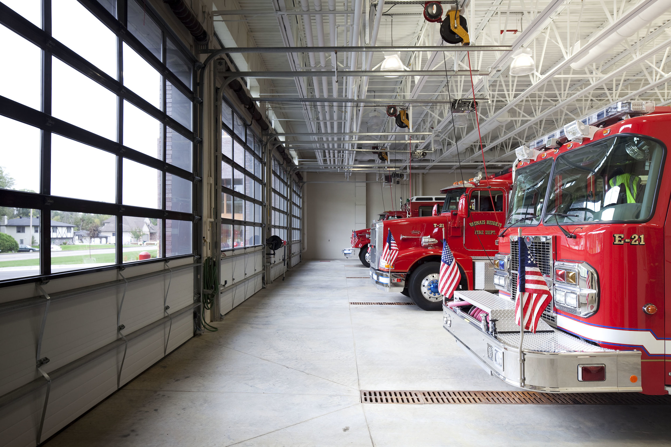
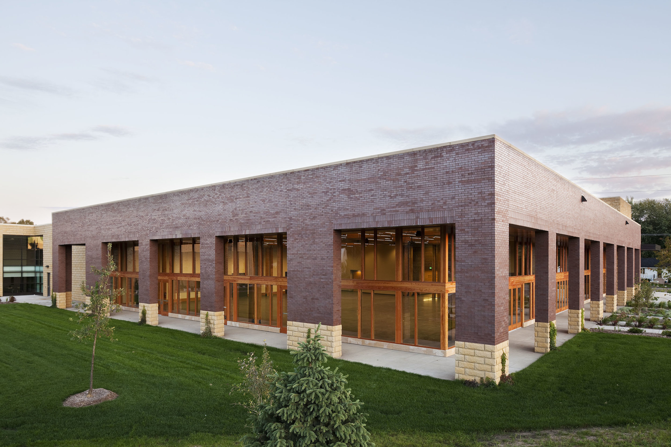
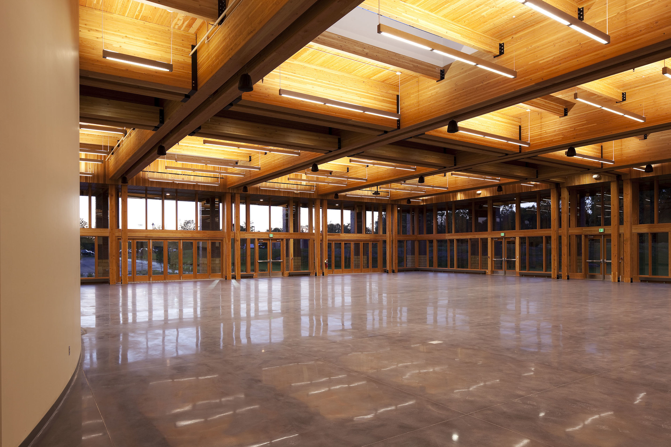
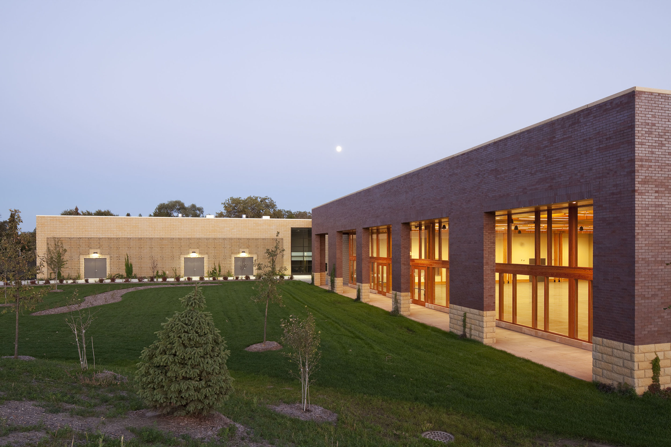
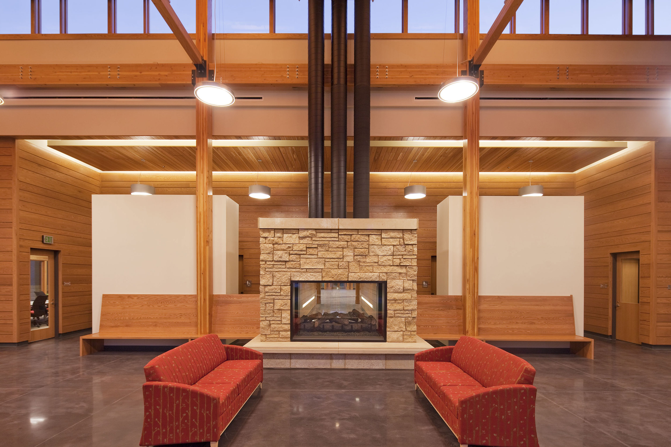
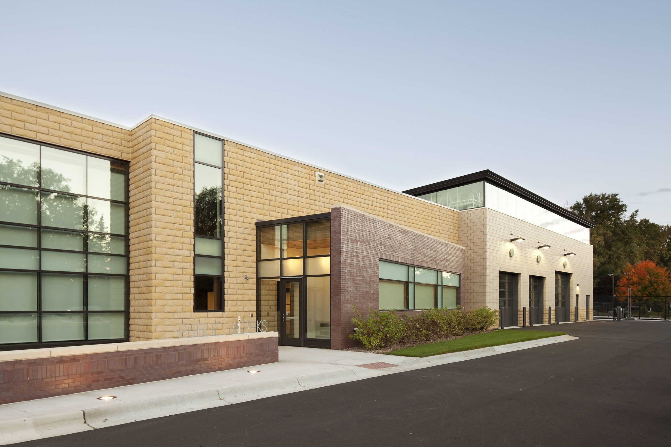
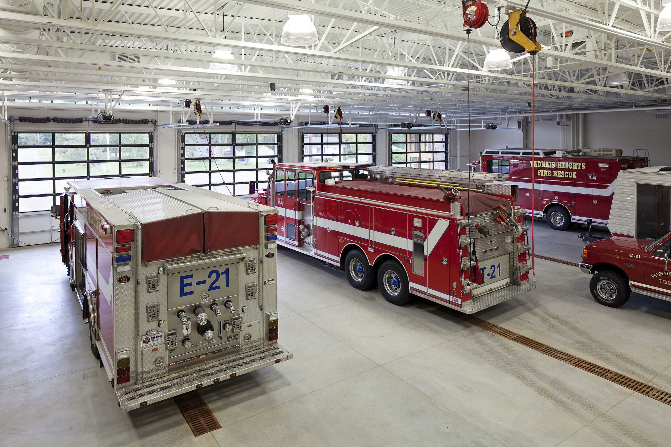
Project type: New construction- joint facility
Public Works
Fire Station
Community Space
Size: 78,100 square feet
Completion: 2010
The project includes the design of 78,100 square foot joint facility consisting of public works, a fire station and community area spaces. During the schematic design phase of the project the firm participated in numerous meetings which included public workshops, city council and staff meetings to determine the scope and feasibility of the project. The final program for the facility includes a public works office, locker rooms, vehicle maintenance, vehicle storage, a public works staff meeting/ lunch area, a fire station, dispatch office, apparatus bays, a dayroom for the fire staff, sleeping quarters for the fire staff/volunteers, extensive storage areas, a community area with seating for 350, conference rooms, and a community commercial kitchen area. The city is renting out the large community space to the public for weddings, large gatherings, and other community events.
We were also awarded three awards for this facility. The WoodWorks Central Region Wood Design Awards presented Oertel Architects with the 2011 Interior Beauty of Wood Award on December 7th, 2011 in Irving, TX. This project was also awarded the 2011 Station Style Design- Silver Award in the Shared Facilities Category from Fire Chief Magazine. We also received an Honorable Mention for Project of the Year from the American Public Works Association Minnesota Chapter.
