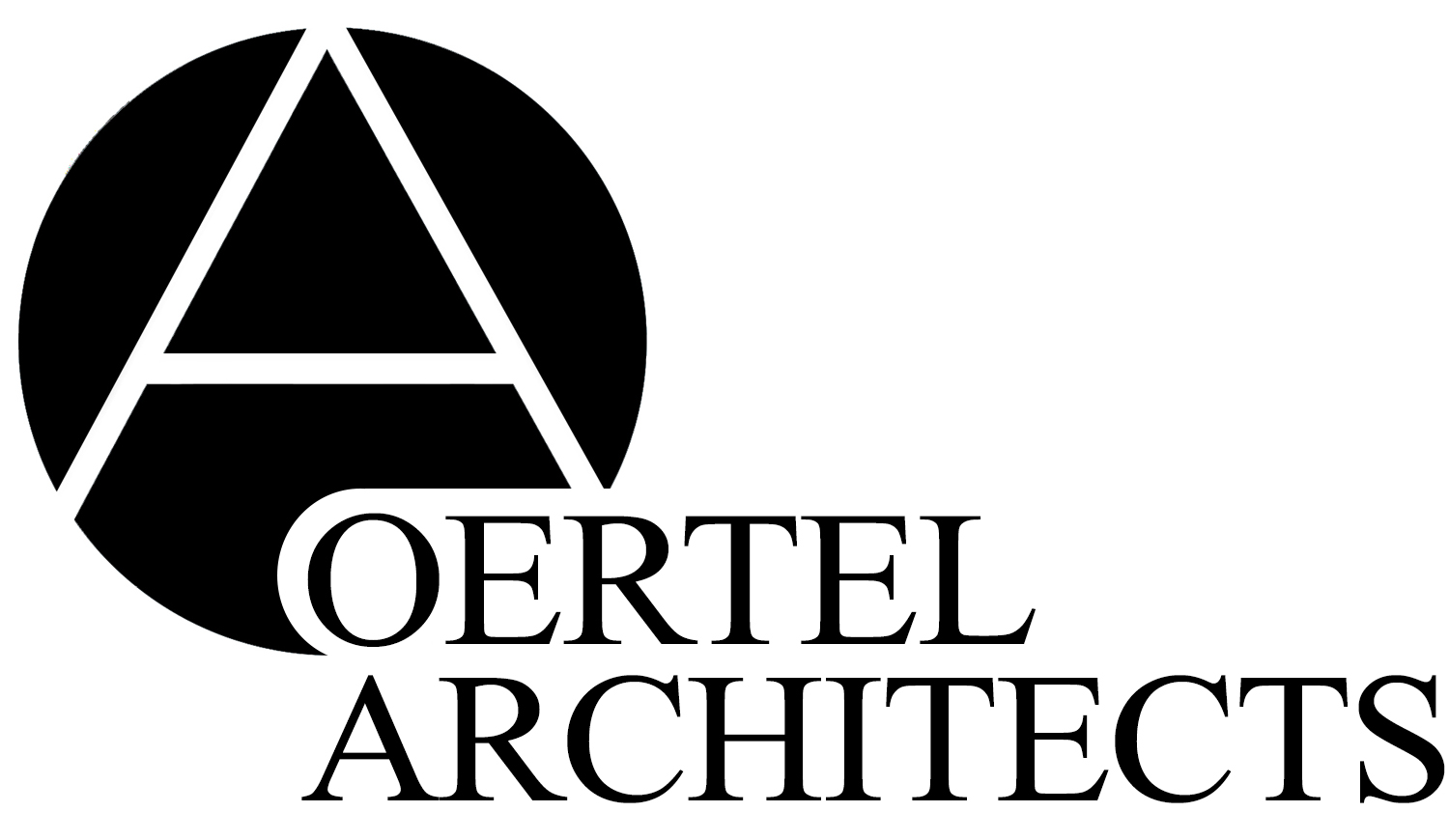WAITE PARK PUBLIC WORKS FACILITY
Waite Park, Minnesota
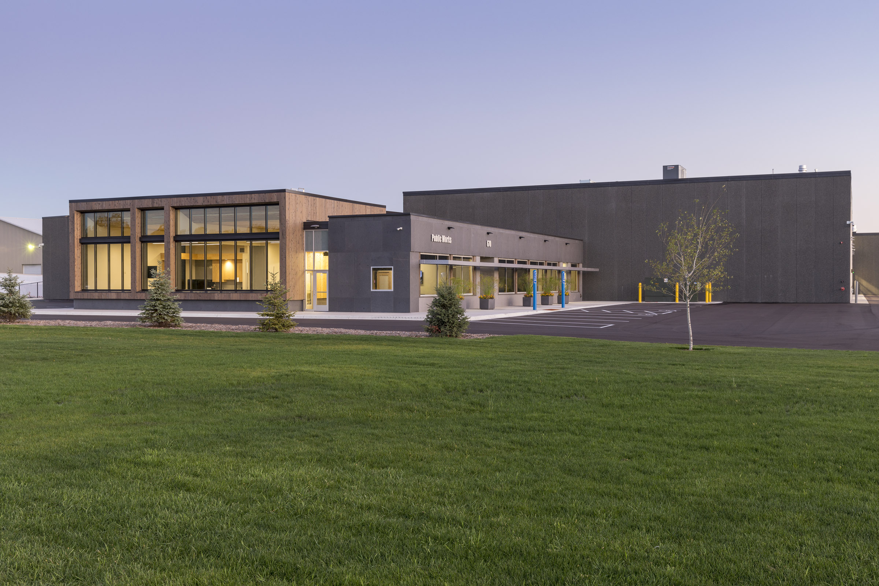
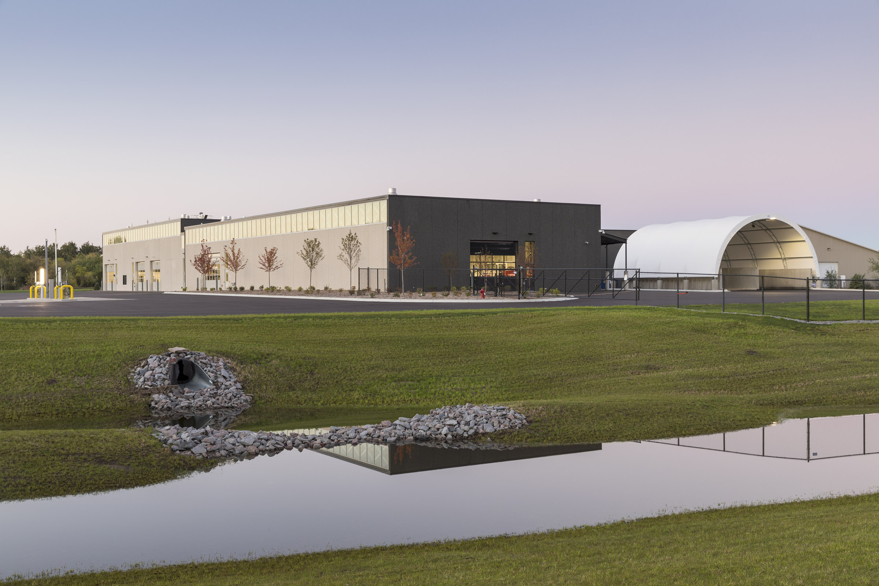
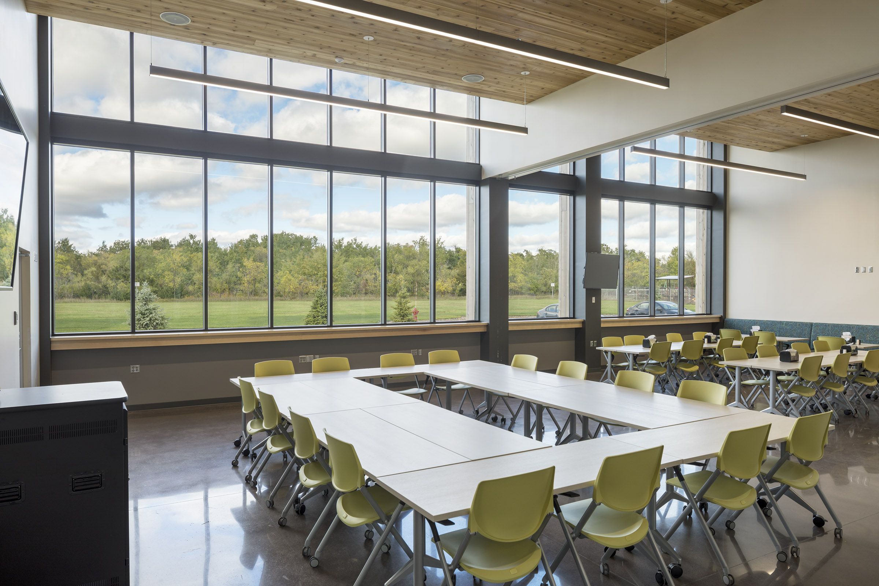
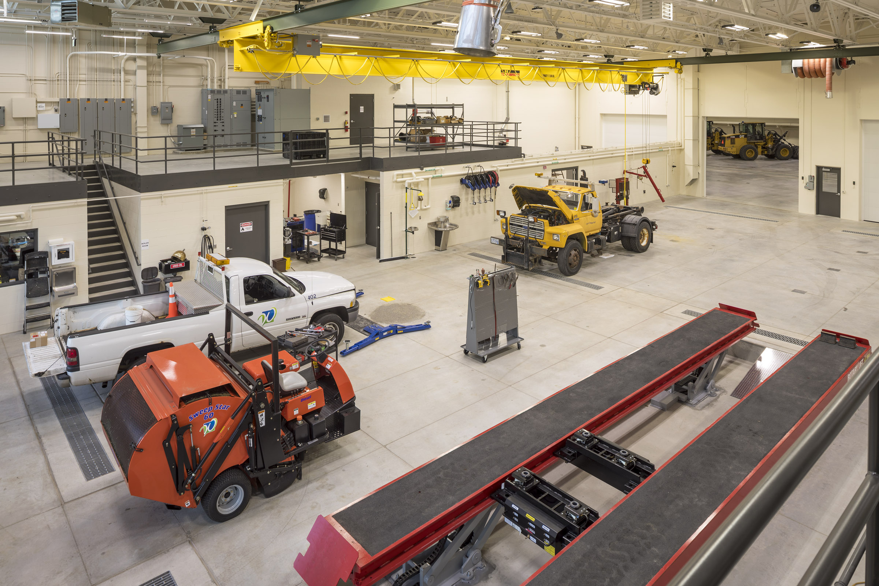
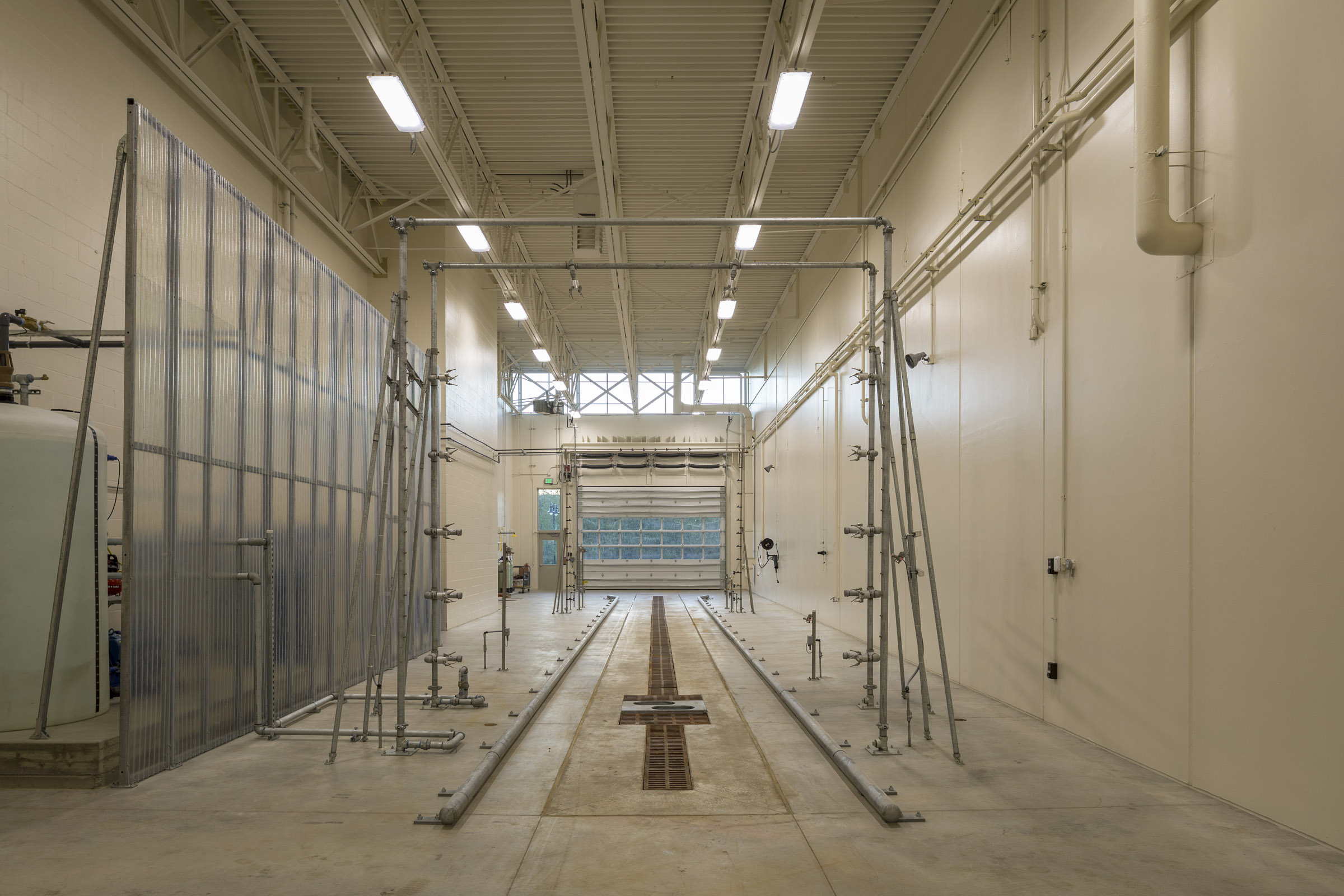
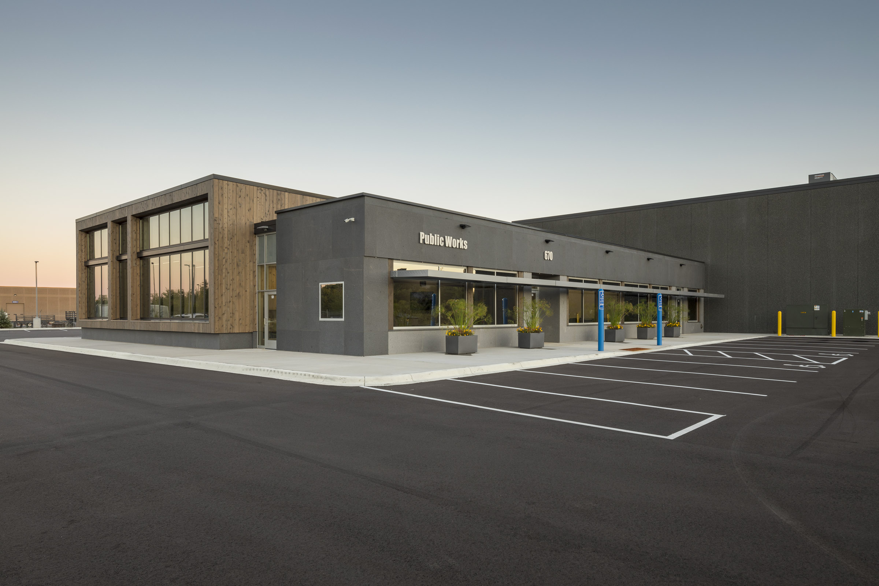
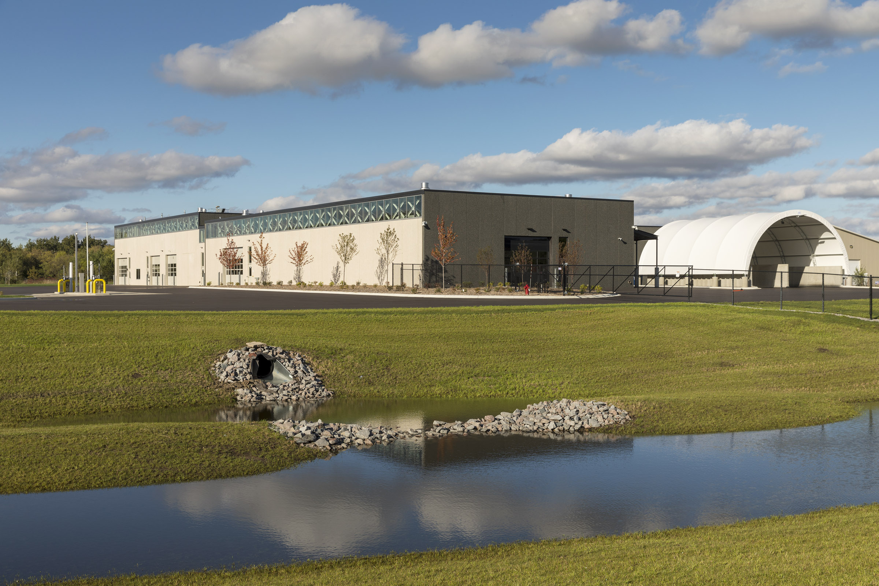
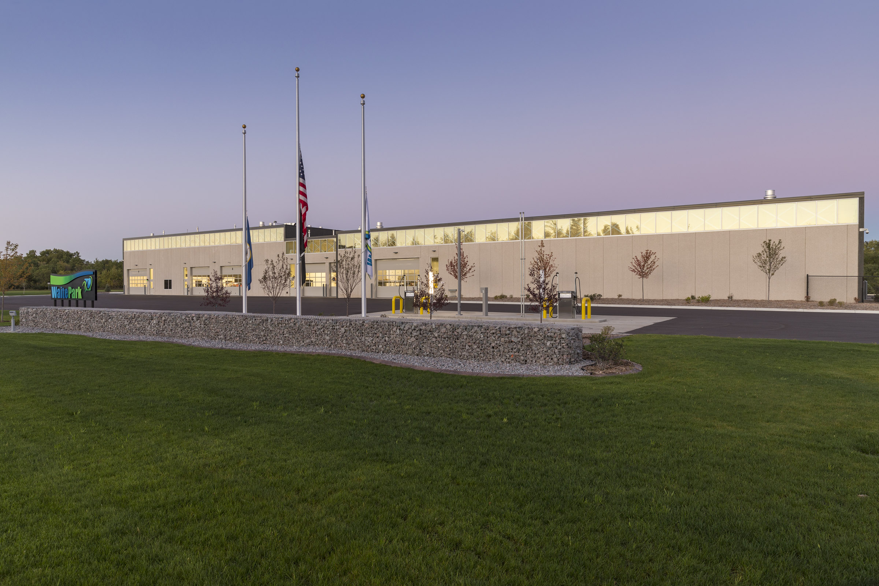
Project type: New construction
Size: 65,500 square feet
The City of Waite Park hired Oertel Architects to provide masterplanning, programming, and design options for their new Public Works facility. The City’s existing Public Works facility could not meet the growing demands of the City Public Works department, and will likely be re-used for another purpose.
After multiple plan, program, and design options, a final design was agreed upon which would meet the current and future needs of the City while maintaining the City’s allotted budget for the facility.
The project includes a 65,500 s.f. maintenance facility, a fuel island, and a 2,800 s.f. salt storage structure. The maintenance facility includes a large multi-purpose / training room (which will be used by the general public at times), office and support areas, vehicle & equipment storage, cold storage, vehicle staging areas, multiple shops, and automated wash bay, welding and fabrication areas, vehicle and equipment maintenance bays, parts and tool storage. Exterior work includes parking and materials handling / staging areas, a covered materials storage area, landscaping, a storm water retention pond, and secured access areas.
