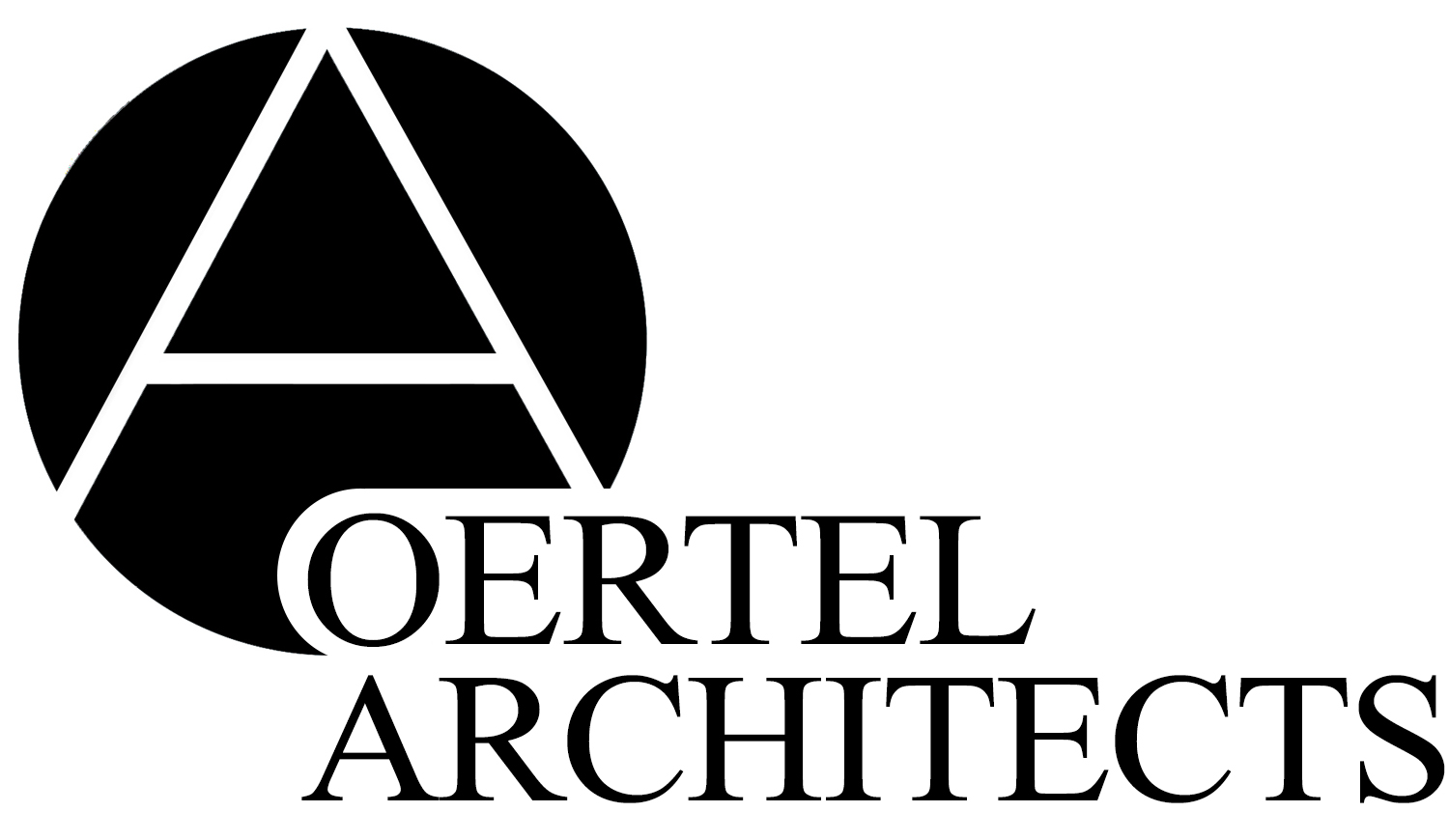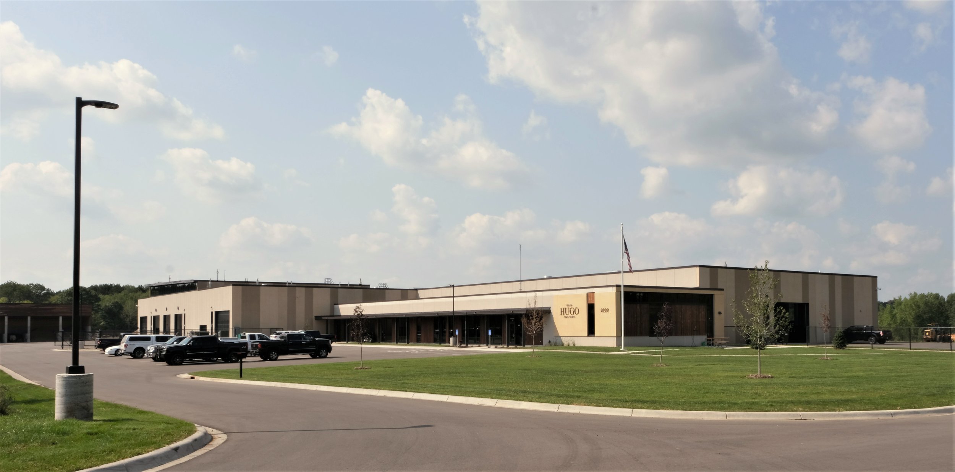
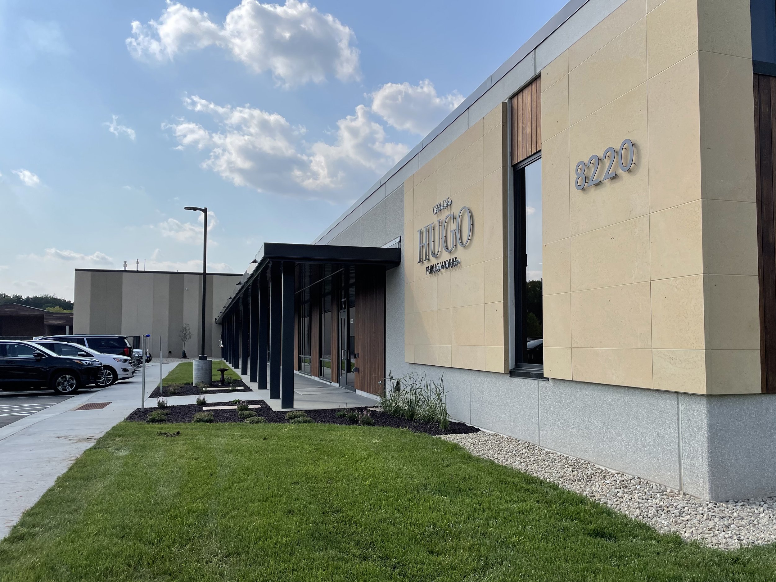
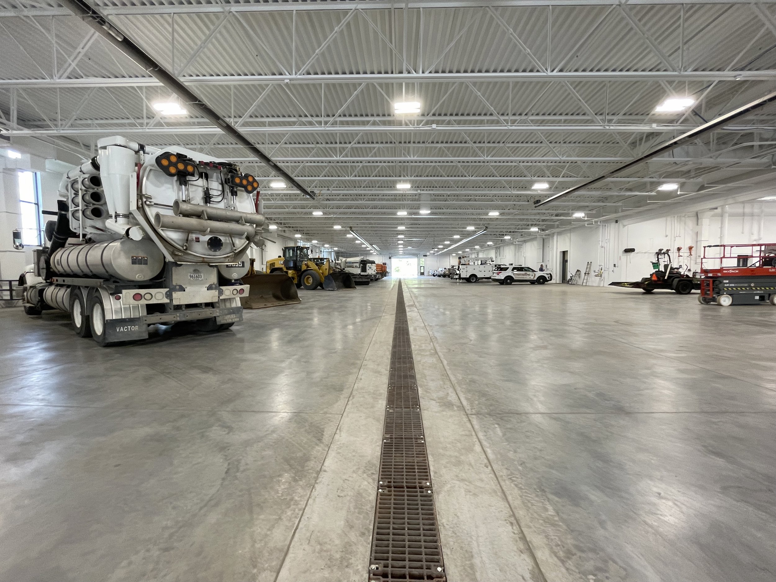
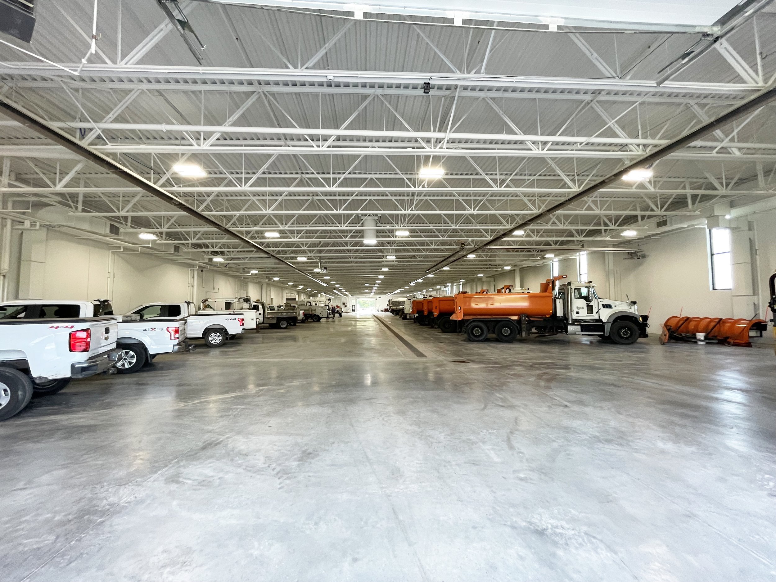
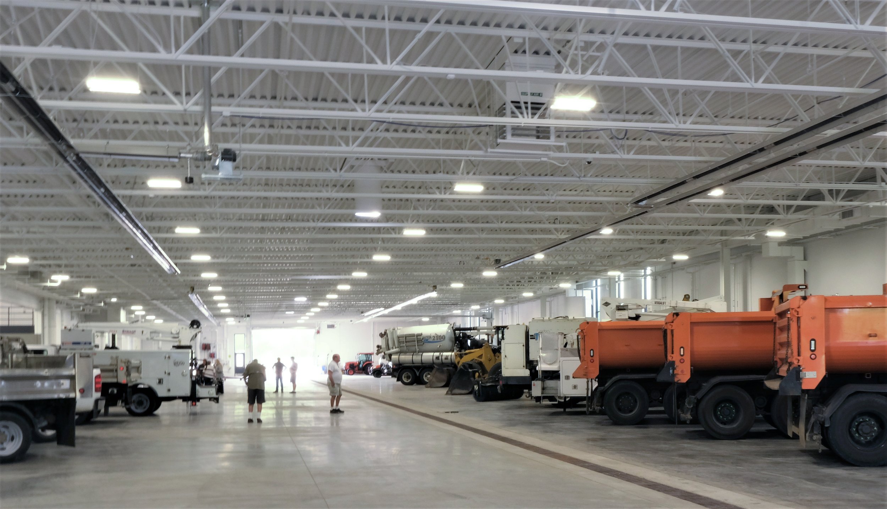
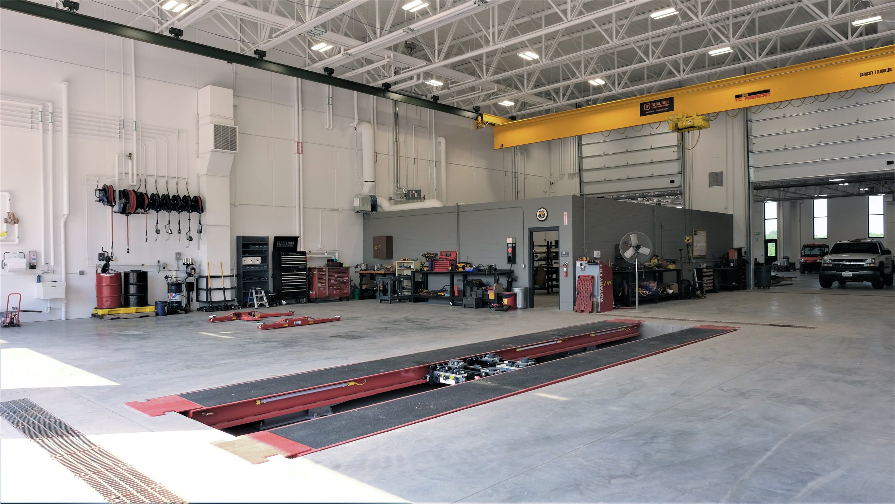
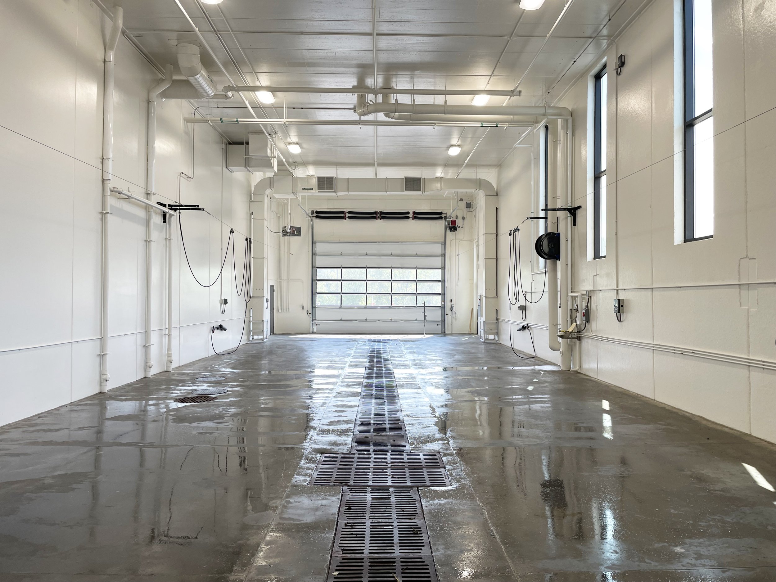
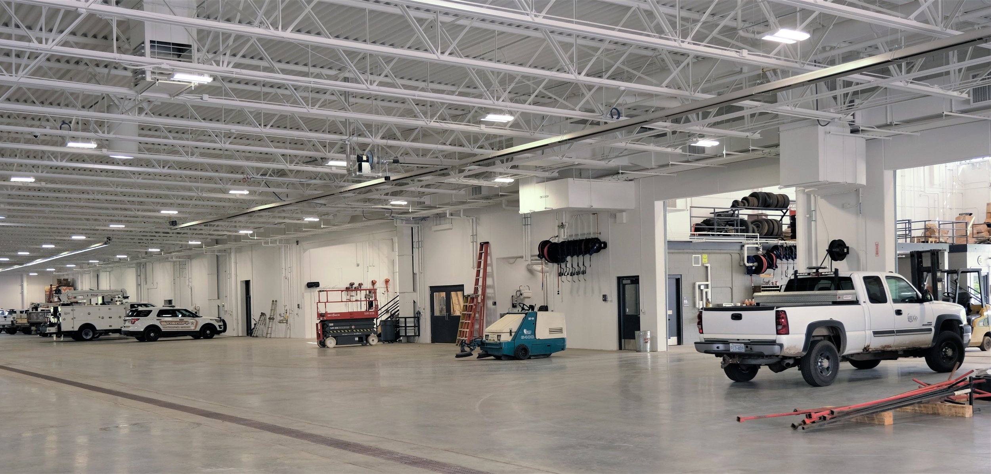
HUGO PUBLIC WORKS FACILITY
Hugo, Minnesota








Project type: New construction
Completion: 2022
The facility design began with a series of masterplans evaluating the potential for adding onto and renovating their existing public works building. Multiple options were considered to meet the growing needs of the City and the overall community. All of the options evaluated the overall site requirements, traffic flow, safety, the feasibility of adding onto the existing building, potential for future additions, and overall project cost. In the end it was determined that given the existing site restraints, the limited ability for future additions, and the overall project cost, the City would be bettered served with a new facility at an alternate location.
The next phase of the project involved the development of multiple masterplans for the new site, including considerations for a future City park to be located directly adjacent to the Public Works facility. The City had a dedicated overall budget for the project which had to be adhered to. In consideration and in coordination with that budget, multiple programming and scoping options were developed which evaluated addressing the current needs of the Public Works department, along with potential needs for the following 30 years.
After the masterplan, programming, and study phase was completed our team developed detailed designs for the facility along with the actual construction documents. Due to the volatile bidding climate at the time, we included multiple alternates in the bid documents which could be added or omitted on an as needed basis after the bid results came in. As a result, the City would be ensured that their immediate needs could be met, while allowing for the potential to add other key items which would further increase the productivity and comfort of the Public Works staff if the budget allowed. In the end, the bidding climate was quite favorable and the City was able to include all of the alternate items in the initial construction project.
