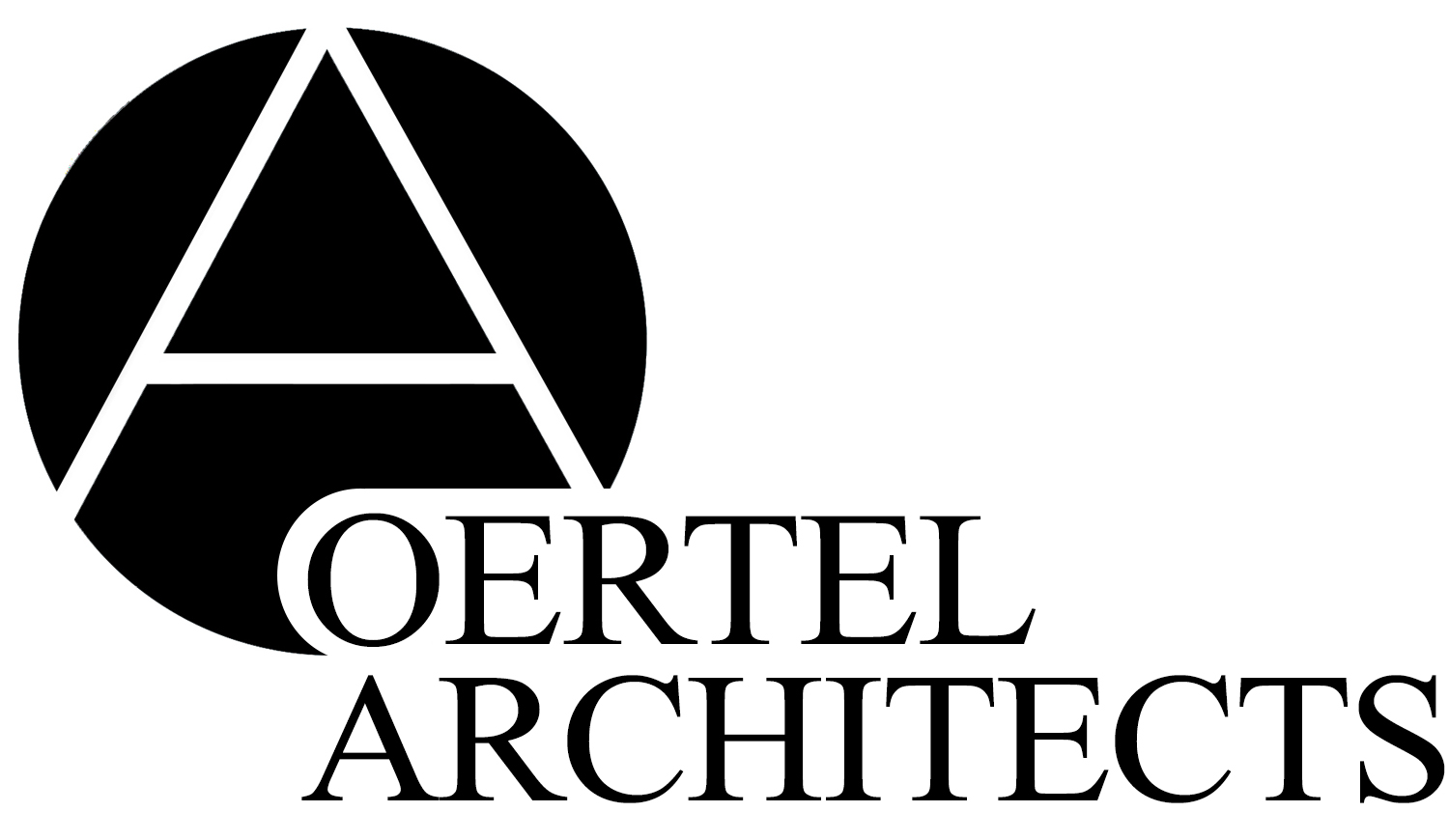FARIBAULT PUBLIC WORKS FACILITY
Faribault, Minnesota
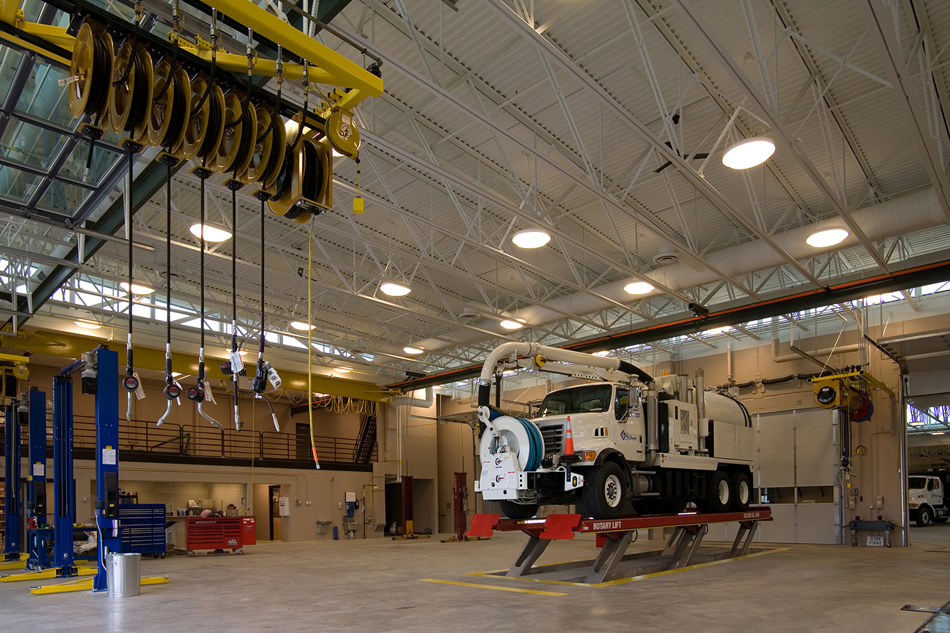
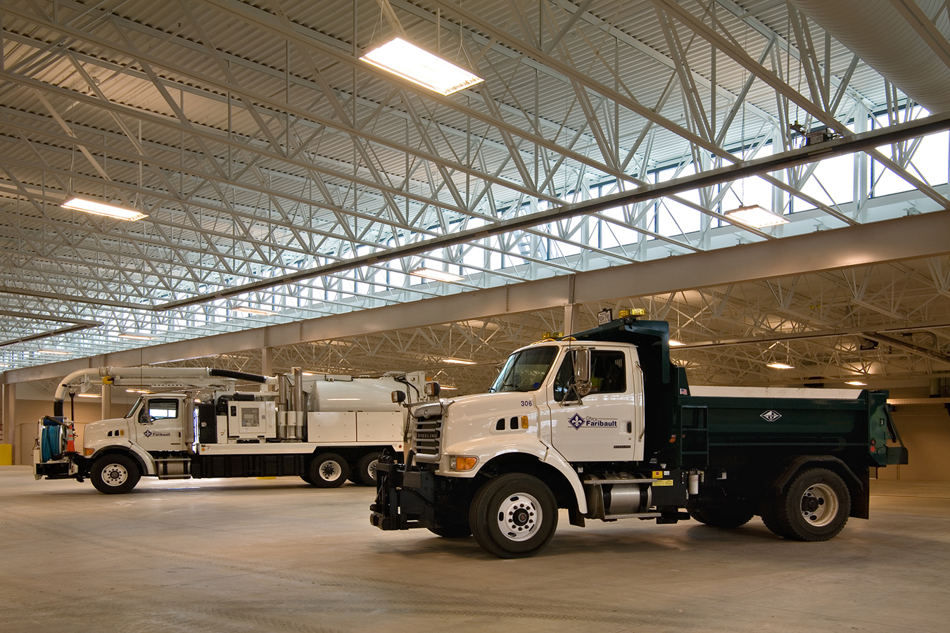
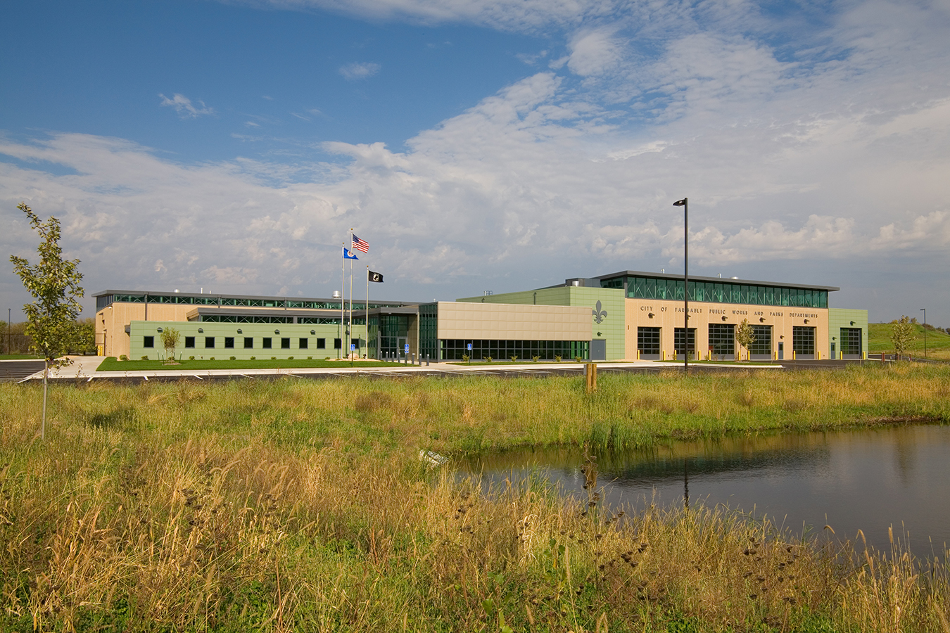
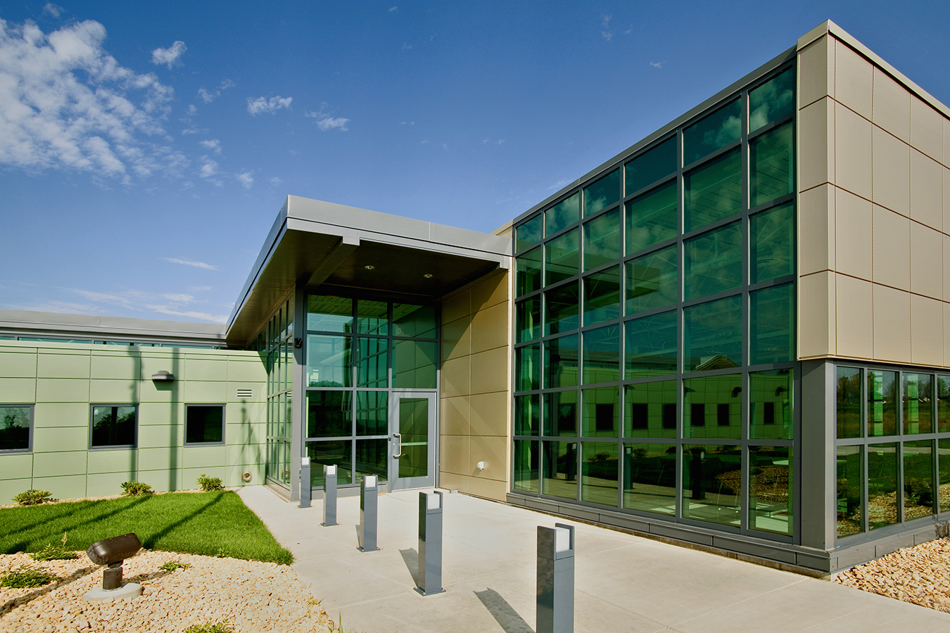
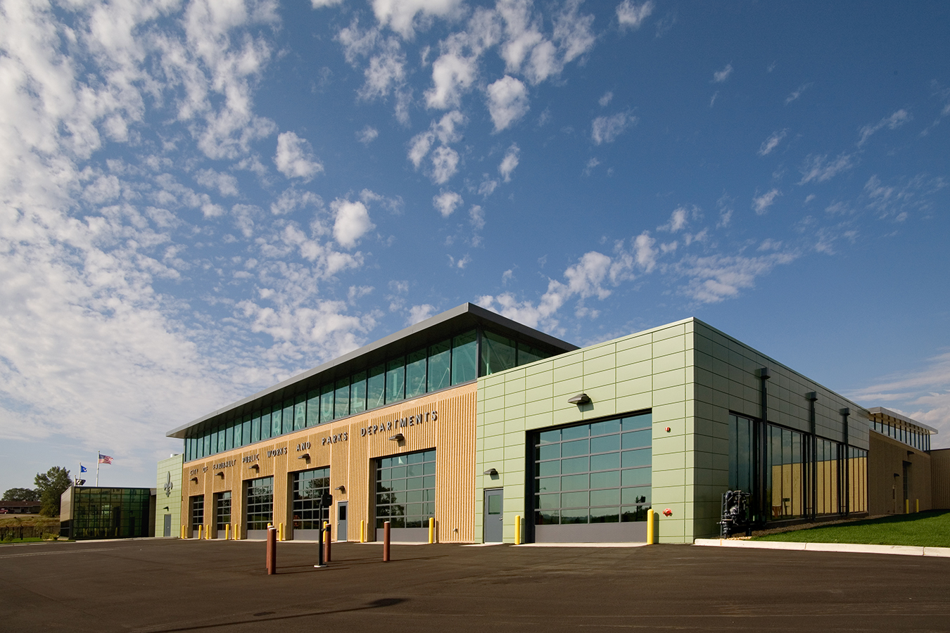
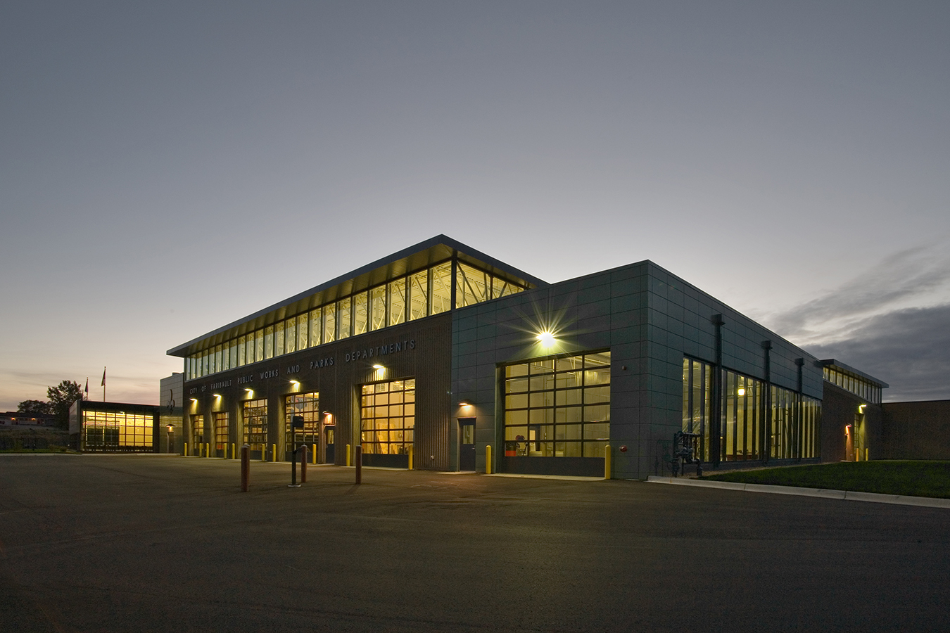
Project type: New construction
Size: 84,500 square feet
Completion: September 2007
The first thing that people notice when they visit the new facility is an abundance of natural light. The office area, vehicle storage area, and vehicle maintenance area are all flooded with natural light, so much so that artificial light is often not needed. The new facility consists of an 11,000 sq. ft. vehicle maintenance area, a 46,700 sq. ft. of vehicle storage space, a 2,200 sq. ft. vehicle wash bay, a 4,170 sq. ft. water/ sewer department, a 2,300 sq. ft. sign shop, a 2,300 sq. ft. carpentry shop, a 4,500 sq. ft. parks shop and 9,450 square feet of park & public works office space.
Within the office and administration area, a versatile 1,800-square-foot multipurpose room is included, offering a flexible space for community gatherings, meetings, and training sessions. The design of the entire facility ensures a seamless blend of functionality and natural illumination, providing a welcoming environment for both employees and visitors alike.
